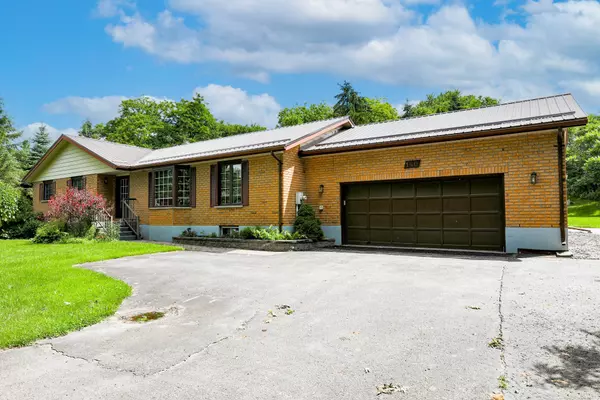For more information regarding the value of a property, please contact us for a free consultation.
Key Details
Sold Price $800,000
Property Type Single Family Home
Sub Type Detached
Listing Status Sold
Purchase Type For Sale
MLS Listing ID X10416183
Sold Date 11/21/24
Style Bungalow
Bedrooms 5
Annual Tax Amount $3,429
Tax Year 2024
Lot Size 0.500 Acres
Property Description
Move In Ready, This outstanding family home located on the prestigious Louisa St. in Fenelon Falls, Just steps to the lake. This Bungalow boasts 3+2 bedrooms and 2 baths, open kitchen/dining, french doors off kitchen leading to large living room with hardwood floors. A 3-season sunroom off the back dining area offers picturesque views of the park-like yard with mature trees and gardens. Full metal roof & storage shed. Finished lower level with cozy rec room, 2 additional bedrooms, dry sauna & unfinished utility area for plenty of storage. Additional amenities include main floor laundry, rough in powder room & insulated garage. Located steps to Cameron Lake, beach, restaurants, shopping, and golf and so much more. This home has been meticulously maintained & pride of ownership is displayed. Book a showing & make this your next home.
Location
Province ON
County Kawartha Lakes
Community Fenelon Falls
Area Kawartha Lakes
Zoning R1
Region Fenelon Falls
City Region Fenelon Falls
Rooms
Family Room Yes
Basement Full, Finished
Kitchen 1
Separate Den/Office 2
Interior
Interior Features Sauna, Primary Bedroom - Main Floor, Garburator
Cooling Central Air
Fireplaces Number 1
Fireplaces Type Propane
Exterior
Exterior Feature Landscaped, Year Round Living
Parking Features Private Double
Garage Spaces 8.0
Pool None
View Garden, Forest
Roof Type Metal
Total Parking Spaces 8
Building
Foundation Concrete
New Construction false
Others
Senior Community No
Read Less Info
Want to know what your home might be worth? Contact us for a FREE valuation!

Our team is ready to help you sell your home for the highest possible price ASAP
GET MORE INFORMATION





