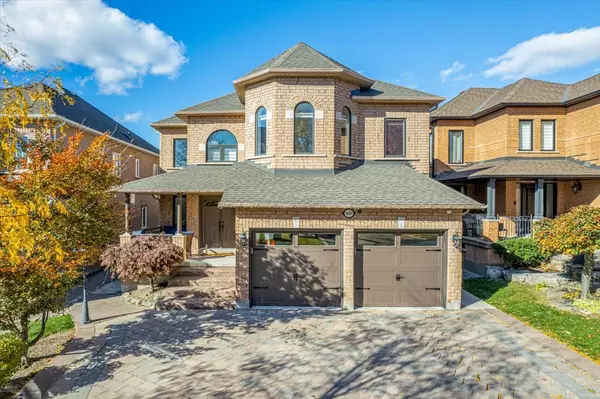For more information regarding the value of a property, please contact us for a free consultation.
Key Details
Sold Price $1,650,000
Property Type Single Family Home
Sub Type Detached
Listing Status Sold
Purchase Type For Sale
MLS Listing ID N9768171
Sold Date 11/12/24
Style 2-Storey
Bedrooms 4
Annual Tax Amount $6,474
Tax Year 2024
Property Description
Welcome to Your Dream Home in Sonoma Heights! Discover nearly 3000 sqft of meticulously renovated living space on a large lot in one of Vaughan's most desirable neighbourhoods. From the moment you step inside, you'll be captivated by the soaring 17 ft ceilings in the living room, anchored by a cozy gas fireplace that adds warmth and sophistication. The main floor renovation features pot lights throughout, smooth ceilings, and a combination of hardwood and 18x18 porcelain flooring. At the heart of the home is a high-end maple kitchen with granite countertops, a stone backsplash, and premium KitchenAid stainless steel appliances. The open-concept design connects the kitchen to a spacious family room, making it perfect for entertaining or everyday life. Oak staircase leads to the second floor, where you'll find 4 generous bedrooms, including a primary suite with a luxurious 4-piece ensuite featuring a soaker tub, separate shower, and walk-in closet. An open-concept den overlooks the main floor, adding to the homes airy, connected feel. The partially finished basement offers high ceilings, natural light, and endless potential whether you need a fitness room, entertainment space, home office, or extra storage. It also includes a kitchen, an oversized cold room, and two stairways, with a separate entrance via service stairs. This flexible layout allows you to use part of the space for yourself while renting out the residence for in-laws, tenants, or multi-generational living. Step outside to enjoy the beautifully landscaped property, complete with interlock walkways, a large rear patio with a gas BBQ hook-up, and an oversized driveway for 4 cars. The double garage provides additional storage, while the charming front porch offers a welcoming touch. Located just minutes from top-rated schools, parks, conservation areas, community centres, shops, restaurants, and transit, this home provides easy access to Highway 427, Maple GO Station, and the VMC Subway.
Location
Province ON
County York
Rooms
Family Room Yes
Basement Partially Finished, Separate Entrance
Kitchen 2
Interior
Interior Features Other
Cooling Central Air
Fireplaces Type Natural Gas
Exterior
Garage Private
Garage Spaces 6.0
Pool None
Roof Type Unknown
Parking Type Built-In
Total Parking Spaces 6
Building
Foundation Unknown
Read Less Info
Want to know what your home might be worth? Contact us for a FREE valuation!

Our team is ready to help you sell your home for the highest possible price ASAP
GET MORE INFORMATION





