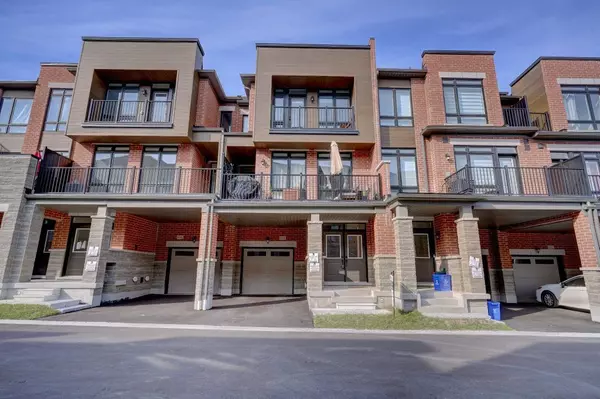For more information regarding the value of a property, please contact us for a free consultation.
Key Details
Sold Price $785,000
Property Type Townhouse
Sub Type Att/Row/Townhouse
Listing Status Sold
Purchase Type For Sale
Approx. Sqft 1500-2000
MLS Listing ID E9391035
Sold Date 11/07/24
Style 3-Storey
Bedrooms 3
Tax Year 2024
Property Description
Almost Brand-New, Less than a year old Townhouse with 3 Bedrooms, 2.5 Bathrooms. Hardwood Flooring On Main And Lower Floor. Spacious Open Concept Living Room Combined with Dining And Easy Access To Balcony To Entertain Yourselves Or Your Guests. Modern Kitchen W/ Spacious Pantry. Master Bedroom Has 3-pc Ensuite, Separate His/her Closets And Walk-out To Private Balcony. Good Sized 2 Bedrooms Share a Common Bathroom W/Bathtub. Flex Area On Main Floor Which Can Be Used As Media/Office Room. Family-Friendly Community. 2 Minutes Drive To Hwy 401, Plazas, Parkette, Close To Lake, Schools, Public Transit Etc. Costco, Home Depot, Walmart, several restaurants, Hospital, medical offices, Dentist, 5 mins drive to lake, parks, schools, community recreation Center minutes away. Granite countertops, hardwood flooring on main floor and 1st floor with matching stairs, all 5 appliances, cold room in basement, upgraded kitchen sink with faucet, lots of windows, upgraded standing shower with beautiful glass doors, balconies. Garage with 2 remotes.
Location
Province ON
County Durham
Rooms
Family Room Yes
Basement Unfinished
Kitchen 0
Interior
Interior Features On Demand Water Heater, Separate Hydro Meter, Separate Heating Controls, Storage, Water Heater
Cooling Central Air
Exterior
Garage Available
Garage Spaces 2.0
Pool None
Roof Type Unknown
Parking Type Built-In
Total Parking Spaces 2
Building
Foundation Unknown
Read Less Info
Want to know what your home might be worth? Contact us for a FREE valuation!

Our team is ready to help you sell your home for the highest possible price ASAP
GET MORE INFORMATION





