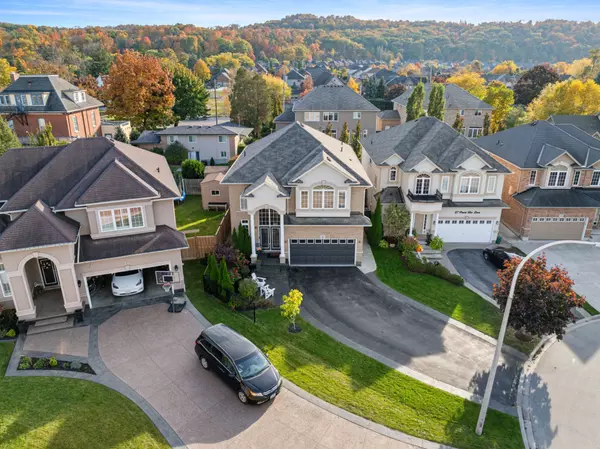For more information regarding the value of a property, please contact us for a free consultation.
Key Details
Sold Price $1,185,000
Property Type Single Family Home
Sub Type Detached
Listing Status Sold
Purchase Type For Sale
Approx. Sqft 2500-3000
Subdivision 542 - Grimsby East
MLS Listing ID X9510970
Sold Date 01/08/25
Style 2-Storey
Bedrooms 5
Annual Tax Amount $6,671
Tax Year 2024
Property Sub-Type Detached
Property Description
STUNNING FULLY FINISHED 4-BED, 4-BATH FAMILY HOME IN SOUGHT-AFTER GRIMSBY NEIGHBOURHOOD! MOMENTS TO QEW & AMENITIES!! Welcome to this beautifully designed, fully-finished home with high-end finishes on a quiet, family-friendly court. Featuring 4 spacious bedrooms and 4 bathrooms, this home combines comfort and style. The inviting main floor boasts 9 ft. ceilings, large principal rooms, and a cozy fireplace, perfect for relaxing evenings. The expansive kitchen with premium finishes flows seamlessly into the dining and living areas, ideal for family gatherings. Upstairs, discover large, light-filled bedrooms, including a luxurious primary suite with a spa-like ensuite. The fully finished basement with a stylish bar area is perfect for entertaining or unwinding. Step outside to your backyard oasis with a large deck and above-ground poolgreat for summer BBQs and family fun. Ideally located near Grimsbys charming downtown, with boutique shops, cafes, and dining. Wine lovers will enjoy proximity to award-winning wineries, and nature enthusiasts can explore the nearby escarpment trails. Easy access to the QEW ensures smooth commuting to Hamilton, Niagara, or Toronto. This home blends tranquility and convenience - make it yours today!
Location
Province ON
County Niagara
Community 542 - Grimsby East
Area Niagara
Zoning RES
Rooms
Family Room No
Basement Full, Finished
Kitchen 2
Separate Den/Office 1
Interior
Interior Features Auto Garage Door Remote, In-Law Suite, Sump Pump
Cooling Central Air
Fireplaces Number 1
Fireplaces Type Electric
Exterior
Parking Features Private Double
Garage Spaces 2.0
Pool Above Ground
Roof Type Asphalt Shingle
Lot Frontage 31.0
Lot Depth 102.0
Total Parking Spaces 8
Building
Foundation Poured Concrete
Read Less Info
Want to know what your home might be worth? Contact us for a FREE valuation!

Our team is ready to help you sell your home for the highest possible price ASAP




