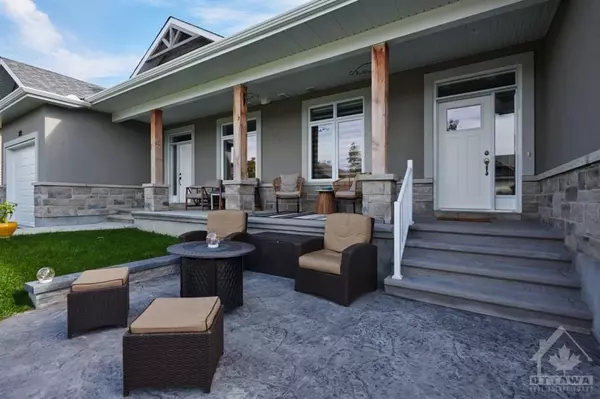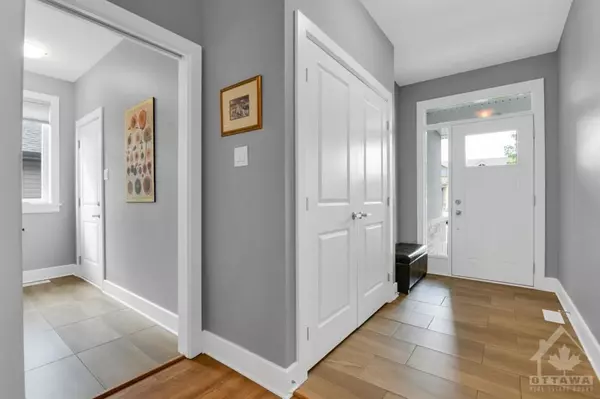For more information regarding the value of a property, please contact us for a free consultation.
Key Details
Sold Price $699,900
Property Type Multi-Family
Sub Type Semi-Detached
Listing Status Sold
Purchase Type For Sale
MLS Listing ID X9459163
Sold Date 12/20/24
Style Bungalow
Bedrooms 3
Annual Tax Amount $4,045
Tax Year 2024
Property Description
Flooring: Tile, Flooring: Vinyl, Flooring: Carpet Wall To Wall, Welcome to your dream semi-detached bungalow, where comfort meets style! Picture yourself sipping coffee on the inviting stamped concrete patio, soaking in the morning sun. inside, a bright foyer leads you to a spacious main floor. The primary bedroom features a full ensuite, while a 2nd bedroom and bath are perfect for guests. Main floor laundry? Check! Plus, you'll love the easy garage access! The heart of the home features a chic open concept kitchen with s/s appliances, quartz countertops, a fabulous gas stove & generous pantry space. The airy dining/living room shines with soaring vaulted ceilings & stylish wood-grain laminate flooring making this space feel modern and inviting. Head to the lower level for a versatile third bedroom, a bright rec/room, and a 3rd full bath. You'll love living in the vibrant Riverfront Estates community, just moments from shopping, walking trails, and the charming downtown Almonte. Come home to this delightful oasis—you won't want to leave!
Location
Province ON
County Lanark
Community 911 - Almonte
Area Lanark
Zoning Residential
Region 911 - Almonte
City Region 911 - Almonte
Rooms
Basement Full, Finished
Separate Den/Office 1
Interior
Cooling Central Air
Exterior
Garage Spaces 3.0
Roof Type Asphalt Shingle
Lot Frontage 36.79
Lot Depth 99.19
Total Parking Spaces 3
Building
Foundation Concrete
Read Less Info
Want to know what your home might be worth? Contact us for a FREE valuation!

Our team is ready to help you sell your home for the highest possible price ASAP




