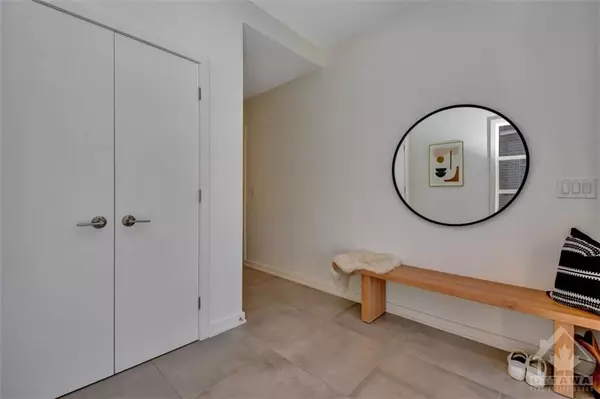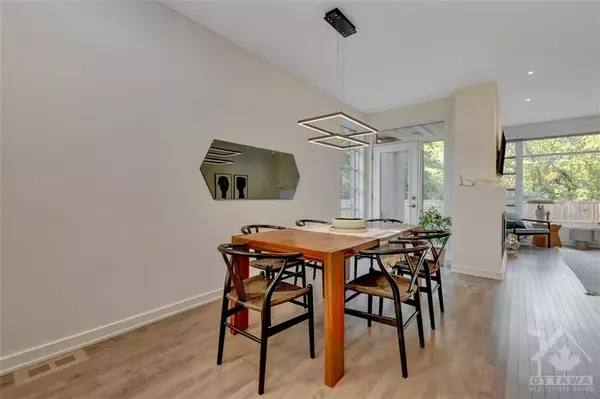For more information regarding the value of a property, please contact us for a free consultation.
Key Details
Sold Price $815,000
Property Type Townhouse
Sub Type Att/Row/Townhouse
Listing Status Sold
Purchase Type For Sale
MLS Listing ID X9523265
Sold Date 11/06/24
Style 2-Storey
Bedrooms 3
Annual Tax Amount $5,047
Tax Year 2024
Property Description
Flooring: Tile, Exceptional end unit townhome on huge pie shaped lot with no rear neighbours! Proudly built by HN Homes, a modern masterpiece featuring sleek white walls, tall smooth ceilings & open-concept layout enhanced by recessed lighting & upgraded maple flooring flowing through top two levels. Floorplan offers versatility & functionality, sunny foyer leading toward den at front of home, cozy living room anchored by oversized window overlooking picturesque backyard & asymmetrical gas fireplace. Stylish kitchen blends crisp white & warm wood tone cabinetry, long centre island, quartz counters, striking backsplash tiles + floor to ceiling pantry. Direct access to covered back stoop in fully fenced backyard, intelligently designed to utilize every bit of rare huge lot - large stone patio & tons of lush grassy area. Spacious central loft leads to luxe primary suite with hotel like ensuite bath. Bright & airy finished basement boasting rec room, home gym, play or hobby area + bonus 3rd full bath., Flooring: Hardwood, Flooring: Carpet Wall To Wall
Location
Province ON
County Ottawa
Zoning Residential
Rooms
Family Room Yes
Basement Full, Finished
Interior
Interior Features Other
Cooling Central Air
Fireplaces Number 1
Fireplaces Type Natural Gas
Exterior
Garage Inside Entry
Garage Spaces 4.0
Roof Type Asphalt Shingle
Parking Type Attached
Total Parking Spaces 4
Building
Foundation Concrete
Read Less Info
Want to know what your home might be worth? Contact us for a FREE valuation!

Our team is ready to help you sell your home for the highest possible price ASAP
GET MORE INFORMATION





