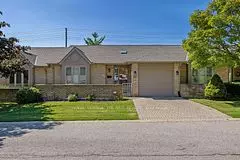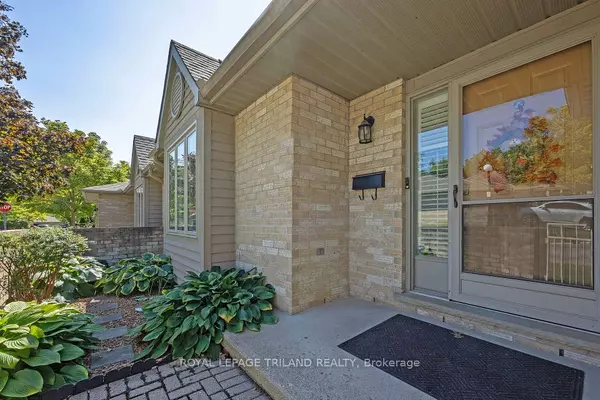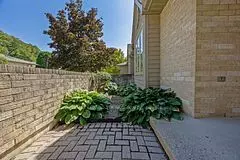For more information regarding the value of a property, please contact us for a free consultation.
Key Details
Sold Price $550,000
Property Type Condo
Sub Type Condo Townhouse
Listing Status Sold
Purchase Type For Sale
Approx. Sqft 1400-1599
MLS Listing ID X9301293
Sold Date 01/03/25
Style Bungalow
Bedrooms 2
HOA Fees $343
Annual Tax Amount $3,492
Tax Year 2024
Property Description
Welcome to Wyndham Gate, a well kept condo complex with mature trees and picturesque gardens, just a short walk to Masonville Mall, University Hospital or the University of Western Ontario. A private gated quaint courtyard at the front door offers a quiet place to enjoy your morning coffee while taking in the view of the beautiful surroundings. A spacious foyer is conveniently laid out with a double coat closet, with inside entry to single car garage enhanced by an abundance of natural light streaming in from the skylight above. This one floor bungalow features an incredible, wide open concept layout, flowing from the living/dining room with warmth and ambience of a gas fireplace, leads to patio doors for easy access to the deck, this makes for comfortable living. The updated well designed "Chef's Dream" kitchen features elegant cabinetry highlighted by a substantial sized island, granite countertops, pantry for extra storage, all new stainless steel appliances with upgrades including induction countertop stove and built in convection microwave. The closet/pantry has the potential for stacking laundry units with hook-ups in place, or additionally, laundry is in the lower level. Two generous sized bedrooms, with the primary at the front overlooking the courtyard with a private 4pc ensuite and large walk-in closet creating a comfortable space, a convenient second 4pc guest bathroom completes the main level. The lower level features a large family room, 2pc bathroom, bonus room which could easily be utilized as an office space, home gym or kids playroom, along with a laundry area, workshop and loads of additional storage space. A few mentionable updates include all windows (2021), including patio door with handy inset blinds between glass, garage door (2020), central air (2018) and furnace (2017). Working professionals, first time home buyers and anyone looking to downsize - this North London bungalow condo is perfect for you!
Location
Province ON
County Middlesex
Community North G
Area Middlesex
Zoning R5-2
Region North G
City Region North G
Rooms
Family Room No
Basement Full
Kitchen 1
Interior
Interior Features Auto Garage Door Remote, Primary Bedroom - Main Floor, Storage, Workbench
Cooling Central Air
Fireplaces Number 1
Fireplaces Type Living Room, Natural Gas
Laundry In Basement, In Kitchen, Multiple Locations
Exterior
Exterior Feature Landscaped, Patio, Privacy
Parking Features Private
Garage Spaces 2.0
Amenities Available BBQs Allowed, Visitor Parking
Roof Type Asphalt Shingle
Exposure East West
Total Parking Spaces 2
Building
Foundation Poured Concrete
Locker None
Others
Security Features Alarm System,Carbon Monoxide Detectors,Smoke Detector
Pets Allowed Restricted
Read Less Info
Want to know what your home might be worth? Contact us for a FREE valuation!

Our team is ready to help you sell your home for the highest possible price ASAP




