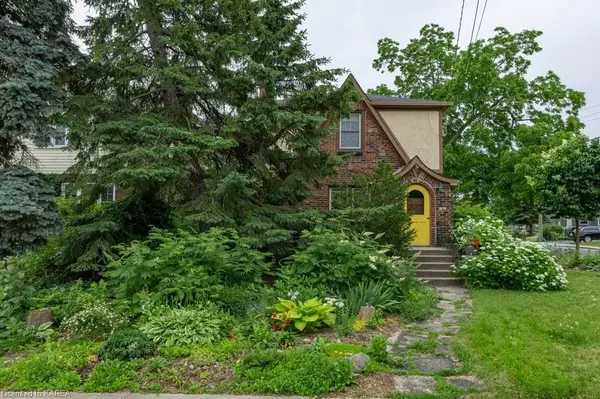For more information regarding the value of a property, please contact us for a free consultation.
Key Details
Sold Price $552,500
Property Type Single Family Home
Sub Type Detached
Listing Status Sold
Purchase Type For Sale
Square Footage 1,387 sqft
Price per Sqft $398
MLS Listing ID X9407273
Sold Date 10/30/24
Style 2-Storey
Bedrooms 3
Annual Tax Amount $4,627
Tax Year 2024
Property Description
A storybook sort of three-bedroom detached home built in the 1940s, with a secret garden all long grass and tree swings, and a detached garage that's probably too small for your 21st-Century SUV, but with its exposed brick comes across like a Victorian potting shed. This pretty house has mahogany trim all over, as well as hardwood floors, a living room fireplace, a couple hundred pretty windows at least, and a functional retro kitchen the colour of a lime blancmange. It’s fantastic! And that's before you discover the sunroom at the back of the house that's like something out of a Merchant and Ivory film, or the alcove upstairs where perhaps you read, or knit, make art from wool. There is a gas boiler for heat, so the air barely moves unless it's to get out of your way, and there is a deck in front of the house (yes, in front!) so hidden by evergreens you could sit out there and count your good fortunes. Rideau Public School is just down the street and Winston Churchill is walkable, as are the downtown core and the Princess St shops.
Location
Province ON
County Frontenac
Zoning UR5
Rooms
Basement Unfinished, Full
Kitchen 1
Interior
Interior Features Other
Cooling None
Fireplaces Number 1
Laundry In Basement
Exterior
Garage Spaces 3.0
Pool None
Community Features Park
Roof Type Asphalt Shingle
Parking Type Detached
Total Parking Spaces 3
Building
Foundation Poured Concrete
Others
Senior Community Yes
Read Less Info
Want to know what your home might be worth? Contact us for a FREE valuation!

Our team is ready to help you sell your home for the highest possible price ASAP
GET MORE INFORMATION





