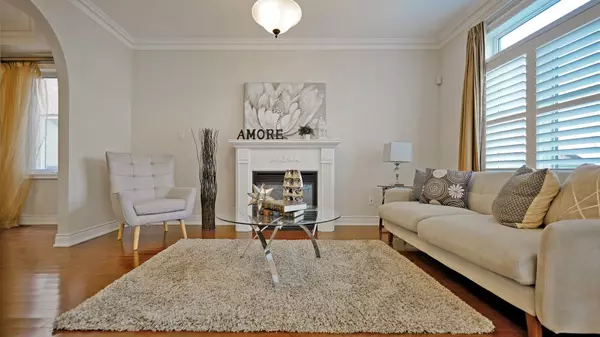For more information regarding the value of a property, please contact us for a free consultation.
Key Details
Sold Price $1,638,000
Property Type Single Family Home
Sub Type Detached
Listing Status Sold
Purchase Type For Sale
MLS Listing ID N9417256
Sold Date 10/29/24
Style 2-Storey
Bedrooms 4
Annual Tax Amount $7,510
Tax Year 2024
Property Description
Welcome To This 16-Year New 2-Car Garage Detached In The Most Prestigious Rouge Woods Community, Richmond Hill (Leslie St/Major Mackenzie Dr), Approx. 2,450 SF, This Gorgeous Single Features The Upgraded Stone-Front Exterior, Double-Door Entrance W/ Inserts, 9 Foot Ceiling, Stained Hardwood Floor and Crown Molding On Main Floor, Stained Staircase & Railings, Upgraded L-Shaped Gourmet Kitchen W/ Granite Counter Top and Stainless Steel Kitchen Appliances, Imported Ceramic Flooring Thru Foyer & Kitchen, California Shutters, Breakfast Area & Main Floor Laundry; Upgraded Hardwood Floor On 2nd Floor, 2 Spacious Principal Rooms W 2 Private Ensuites (a total of 3 Full Bathrooms Upstairs), Fully Fenced Backyard, A Very Quiet Street In The Area, but within the walking distance to 3 Tennis Courts, A Soccer Field, Children's Playground, Basement Field, Parks, Trails, Basketball Court & Our Lady Help of Christians Catholic Elementary School, Minutes Drive to Hwys 404 & 407, Costco, Home Depot, 103-Acre Richmond Green Sport Centre & Park, FreshCo Supermarket, LCBO, Tim Hortons, A Variety of Restaurants, Cafes & Shopping Are Within 5 to 10 Minute Driving Distance
Location
Province ON
County York
Rooms
Family Room Yes
Basement Full
Kitchen 1
Interior
Interior Features None
Cooling Central Air
Fireplaces Type Family Room
Exterior
Garage Private
Garage Spaces 4.0
Pool None
Roof Type Asphalt Shingle
Parking Type Attached
Total Parking Spaces 4
Building
Foundation Concrete
Others
Senior Community Yes
Read Less Info
Want to know what your home might be worth? Contact us for a FREE valuation!

Our team is ready to help you sell your home for the highest possible price ASAP
GET MORE INFORMATION





