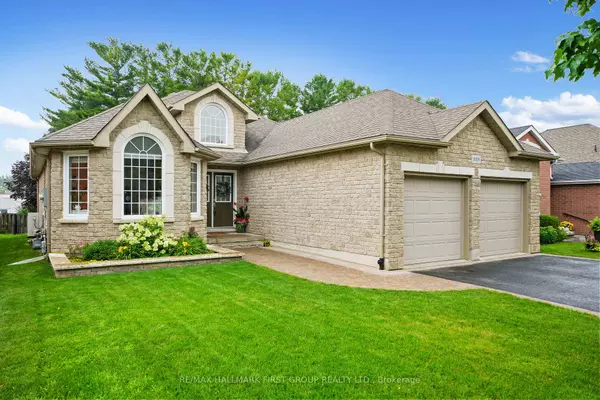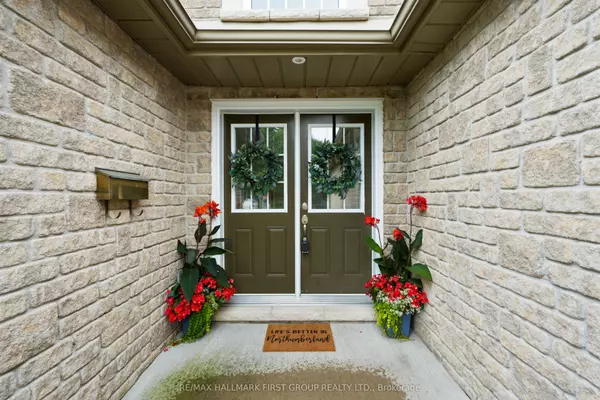For more information regarding the value of a property, please contact us for a free consultation.
Key Details
Sold Price $875,000
Property Type Single Family Home
Sub Type Detached
Listing Status Sold
Purchase Type For Sale
MLS Listing ID X9040705
Sold Date 11/28/24
Style Bungalow
Bedrooms 4
Annual Tax Amount $5,912
Tax Year 2024
Property Description
Located in the highly desirable Parkview Hills neighbourhood in Cobourg, this meticulously maintained bungalow is just steps away from the high school. With outstanding curb appeal, the property features an attached two-bay garage and a sun-soaked, vaulted front foyer. The spacious formal living room boasts ample windows and hardwood flooring, creating a bright and inviting space. The open principal living area seamlessly connects the family room, with a cozy fireplace, to the dining area, which includes a walkout to the deck. The kitchen offers plenty of space for cooking and entertaining, featuring a peninsula prep area, built-in appliances, and ample pantry space. The main floor includes a well-appointed primary bedroom with a walk-in closet and ensuite bathroom, two additional bedrooms, full bathroom, and the convenience of main-floor laundry. The recently updated lower level expands the living space with a sprawling rec room, a guest bedroom with a modern ensuite bathroom, an office, and a craft room or den. Outside, the fenced yard is perfect for outdoor activities, featuring a deck ideal for BBQs, patio area, and plenty of green space. Ideally located close to amenities, schools and with easy access to the 401, this home offers something for everyone.
Location
Province ON
County Northumberland
Community Cobourg
Area Northumberland
Zoning Residential
Region Cobourg
City Region Cobourg
Rooms
Family Room Yes
Basement Finished, Full
Kitchen 1
Separate Den/Office 1
Interior
Interior Features Primary Bedroom - Main Floor, Storage, Water Heater Owned, Auto Garage Door Remote
Cooling Central Air
Fireplaces Type Family Room
Exterior
Exterior Feature Deck, Patio, Year Round Living
Parking Features Private Double
Garage Spaces 4.0
Pool None
Roof Type Asphalt Shingle
Lot Frontage 49.87
Lot Depth 119.91
Total Parking Spaces 4
Building
Foundation Poured Concrete
Read Less Info
Want to know what your home might be worth? Contact us for a FREE valuation!

Our team is ready to help you sell your home for the highest possible price ASAP




