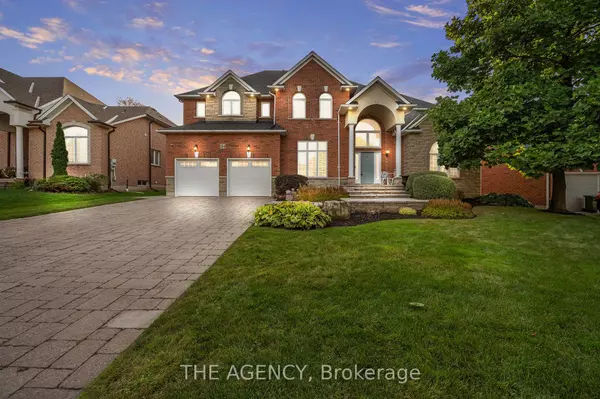For more information regarding the value of a property, please contact us for a free consultation.
Key Details
Sold Price $1,925,000
Property Type Single Family Home
Sub Type Detached
Listing Status Sold
Purchase Type For Sale
Approx. Sqft 3500-5000
MLS Listing ID X9368071
Sold Date 10/21/24
Style 2-Storey
Bedrooms 4
Annual Tax Amount $14,146
Tax Year 2023
Property Description
Nestled in Ancaster's tranquil Lovers Lane, this **custom-built executive home** by "Carriage Gate"offers over 3,700 sq. ft. of luxurious living. With **4 bedrooms** and **3 baths**, the floor plan flows seamlessly, featuring a formal dining room, den, and a sun-filled great room with 10-foot ceilings and a cozy fireplace. The **gourmet kitchen** boasts granite counters, double sinks, double ovens, and built-in appliances. Step outside to a beautifully landscaped backyard, complete with a heated saltwater pool, **new liner, brand-new pool heater**, hot tub, and new interlocking.Upstairs, the master suite is a serene retreat with a sitting area, his and her closets, and an updated ensuite with an extra-large shower. Solid cherry wood floors and custom California shutters throughout add timeless elegance. Positioned in the peaceful **Lovers Lane**, this home combines sophistication and comfort, offering an inviting space for both entertaining and everyday living.
Location
Province ON
County Hamilton
Community Ancaster
Area Hamilton
Region Ancaster
City Region Ancaster
Rooms
Family Room Yes
Basement Full, Partially Finished
Kitchen 1
Interior
Interior Features Other
Cooling Central Air
Exterior
Parking Features Front Yard Parking
Garage Spaces 6.0
Pool Inground
Roof Type Unknown
Lot Frontage 71.23
Lot Depth 107.66
Total Parking Spaces 6
Building
Foundation Other, Unknown
Read Less Info
Want to know what your home might be worth? Contact us for a FREE valuation!

Our team is ready to help you sell your home for the highest possible price ASAP




