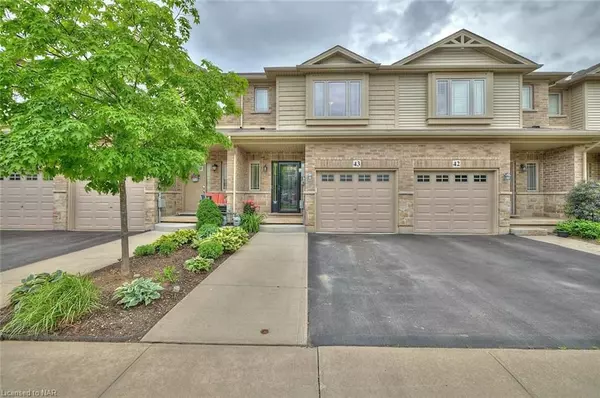For more information regarding the value of a property, please contact us for a free consultation.
Key Details
Sold Price $765,000
Property Type Condo
Sub Type Att/Row/Townhouse
Listing Status Sold
Purchase Type For Sale
Square Footage 1,459 sqft
Price per Sqft $524
Subdivision 541 - Grimsby West
MLS Listing ID X9408502
Sold Date 09/26/24
Style 2-Storey
Bedrooms 3
Annual Tax Amount $4,123
Tax Year 2023
Property Sub-Type Att/Row/Townhouse
Property Description
Experience convenience and style combined in this absolutely stunning townhome in gorgeous Grimsby. Welcome to 43-6 Chestnut Drive. This beautifully updated 3 bedroom, 4 bathroom home offers the perfect blend of care free living and modern elegance. Situated in a prime neighbourhood, this home boasts an open concept main floor filled with natural light and a stunning kitchen with granite countertops and sleek appliances. The primary bedroom with ensuite and walk in closet is a luxurious retreat. Two more bedrooms, both excellent size, have their own 4 piece bathroom perfect for the growing family. The finished basement offers space for unwinding and the single car garage offers ample storage. This townhouse is ideal for commuters with nearby highway access and a list of amenities located close by. The newly constructed back deck and no direct rear neighbours is the ideal spot for your morning coffee while watching the kids play at the park. Don't miss your opportunity to make this house a place to call home.
Location
Province ON
County Niagara
Community 541 - Grimsby West
Area Niagara
Zoning RU
Rooms
Basement Finished, Full
Kitchen 1
Interior
Interior Features Other
Cooling Central Air
Exterior
Parking Features Private
Garage Spaces 1.0
Pool None
Roof Type Asphalt Shingle
Lot Frontage 19.69
Lot Depth 94.37
Exposure East
Total Parking Spaces 2
Building
Foundation Poured Concrete
New Construction false
Others
Senior Community Yes
Monthly Total Fees $83
Read Less Info
Want to know what your home might be worth? Contact us for a FREE valuation!

Our team is ready to help you sell your home for the highest possible price ASAP




