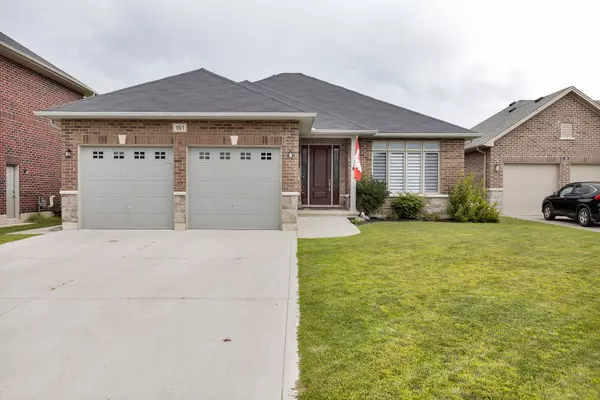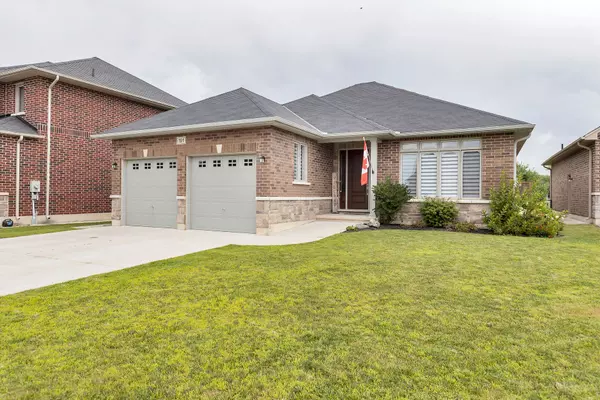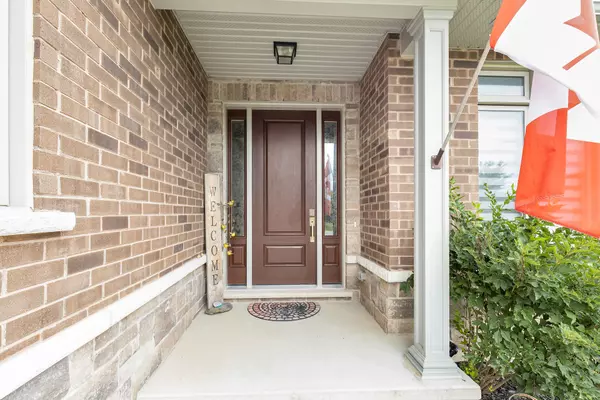For more information regarding the value of a property, please contact us for a free consultation.
Key Details
Sold Price $735,500
Property Type Single Family Home
Sub Type Detached
Listing Status Sold
Purchase Type For Sale
Approx. Sqft 1500-2000
MLS Listing ID X9234700
Sold Date 12/04/24
Style Bungalow
Bedrooms 3
Annual Tax Amount $4,945
Tax Year 2023
Property Description
Better than new, this impressive, brick and stone bungalow with double attached garage (with elect. Car charger roughed in) and concrete drive is tastefully designed with high quality finishings. Three bedrooms on main, it features an open concept floor plan with a huge fenced rear yard complete with large wood deck and shed. Living room showcases the built in electric fireplace. S.S.appliances in kitchen, Quartz counter tops in the bright kitchen and bathrooms. Ensuite and walk in closet off master bedroom. Convenient main floor laundry. 9 ft. high ceilings, 8 foot high doors, beautiful engineered hardwood and gleaming porcelain tile floor in kitchen. Basement professionally finished by builder. Desirable location in new Highland Estate subdivision close to park, walking path, rec centre, shopping, library, splash pad, public school, the 401 and Highway 3.
Location
Province ON
County Elgin
Community Dutton
Area Elgin
Region Dutton
City Region Dutton
Rooms
Family Room No
Basement Finished
Kitchen 1
Interior
Interior Features Auto Garage Door Remote, Floor Drain, Sump Pump
Cooling Central Air
Exterior
Parking Features Private Double
Garage Spaces 6.0
Pool None
Roof Type Asphalt Shingle
Lot Frontage 52.67
Lot Depth 159.26
Total Parking Spaces 6
Building
Foundation Concrete
Read Less Info
Want to know what your home might be worth? Contact us for a FREE valuation!

Our team is ready to help you sell your home for the highest possible price ASAP




