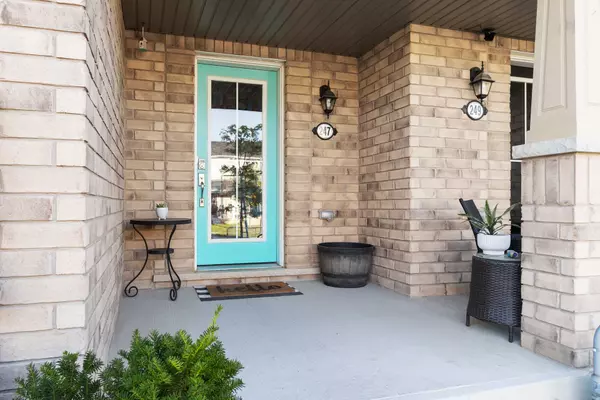For more information regarding the value of a property, please contact us for a free consultation.
Key Details
Sold Price $599,900
Property Type Townhouse
Sub Type Att/Row/Townhouse
Listing Status Sold
Purchase Type For Sale
Approx. Sqft 1100-1500
MLS Listing ID X9352726
Sold Date 11/12/24
Style 2-Storey
Bedrooms 3
Annual Tax Amount $3,595
Tax Year 2024
Property Description
Welcome to this delightful West Brantford townhome, where comfort and convenience meet in a family-friendly neighborhood. This well-maintained property boasts a finished basement and a host of modern updates, making it an ideal choice for families and those who love to entertain. As you step into the main floor, you'll immediately notice the fresh, updated flooring (2023) that flows effortlessly through the open-concept kitchen, which features a gas stove and granite countertops, as well as the dining and living areas. This inviting space leads directly to your private deck and fully fenced backyard perfect for outdoor entertaining, barbecues, and enjoying sunny afternoons. The upper level features a spacious king-sized master bedroom complete with a walk-in closet and a contemporary 3-piece ensuite bathroom. Two additional generously sized bedrooms and a 4-piece bathroom provide ample space for family and guests. The lower level features a flexible recreation room with new carpeting, perfect for both relaxation and play. It also includes a recently updated 2-piece bathroom for added convenience. Located in a vibrant community, this home is surrounded by excellent schools, parks, and shopping options. Excitingly, a new sports complex is set to open in 2026, adding even more value to this already desirable area. Don't miss the opportunity to make this wonderful townhome your own. Envision your future in this charming West Brantford gem! This well-maintained property boasts a finished basement and a host of modern updates, making it an ideal choice for families and those who love to entertain.
Location
Province ON
County Brantford
Area Brantford
Zoning R4A-46
Rooms
Family Room No
Basement Finished
Kitchen 1
Interior
Interior Features Auto Garage Door Remote, ERV/HRV
Cooling Central Air
Exterior
Exterior Feature Deck
Parking Features Private
Garage Spaces 2.0
Pool None
Roof Type Asphalt Shingle
Lot Frontage 20.01
Lot Depth 118.54
Total Parking Spaces 2
Building
Foundation Poured Concrete
Others
Security Features Smoke Detector
Read Less Info
Want to know what your home might be worth? Contact us for a FREE valuation!

Our team is ready to help you sell your home for the highest possible price ASAP




