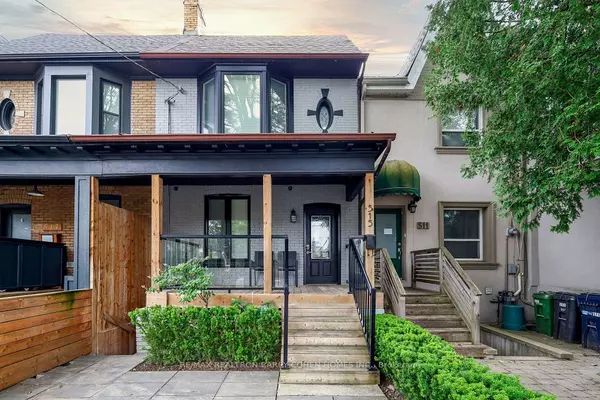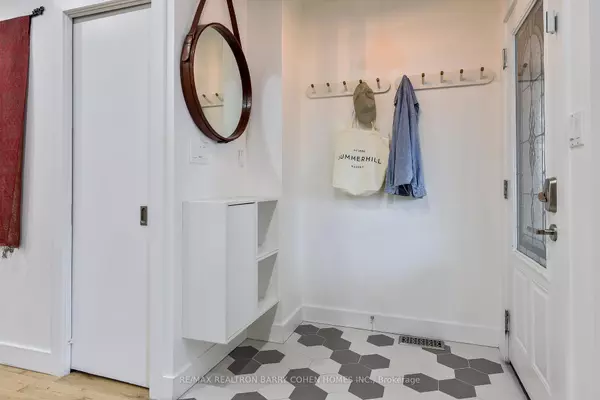For more information regarding the value of a property, please contact us for a free consultation.
Key Details
Sold Price $1,800,000
Property Type Multi-Family
Sub Type Semi-Detached
Listing Status Sold
Purchase Type For Sale
MLS Listing ID W9381222
Sold Date 10/07/24
Style 2-Storey
Bedrooms 4
Annual Tax Amount $6,552
Tax Year 2024
Property Description
Fabulously Renovated Residence In The Heart Of The City! Hard To Find and Move-In Ready With 5 Bathrooms! Designed With Family Living And Entertaining In Mind. Seamlessly Blending Timeless Finishes With Modern Flair. Chefs Kitchen With Island And Ample Storage. Perfect Mudroom With Closets Galore, Built-in Bench With Additional Storage & Walk-Out To The Deck And Gardens. Built-In Speakers And Coveted Powder Room On Main! Spacious Primary Bedroom Built-In Closets, Ensuite And Picturesque Bay Window. Lower Level With Separate Entrance Could Be Converted To Separate Unit. Currently Boasts Rec Room, Storage, 3PC Bath And Bedroom Area. Detached Expansive 1.5-Car Garage With Super Cool Sundeck Retreat. Backyard Is Perfect For Families And Couples Alike With A Built-In Sandbox, Deck and Professionally Landscaped Lush Greenery. Your Own Oasis In The City. Potential For Laneway Housing. Steps To Parks, Amazing Grocery Stores And Ultra Hip Restaurants On Geary and DuPont, Ossington Subway Station And Bus Along Ossington, Shops, And Eateries Along Bloor. An Incredible Location And Residence That Cannot Be Missed.
Location
Province ON
County Toronto
Rooms
Family Room No
Basement Finished, Separate Entrance
Kitchen 1
Separate Den/Office 1
Interior
Interior Features Other
Cooling Central Air
Exterior
Garage None
Garage Spaces 1.5
Pool None
Roof Type Shingles
Total Parking Spaces 1
Building
Foundation Unknown
Others
Security Features Other
Read Less Info
Want to know what your home might be worth? Contact us for a FREE valuation!

Our team is ready to help you sell your home for the highest possible price ASAP
GET MORE INFORMATION





