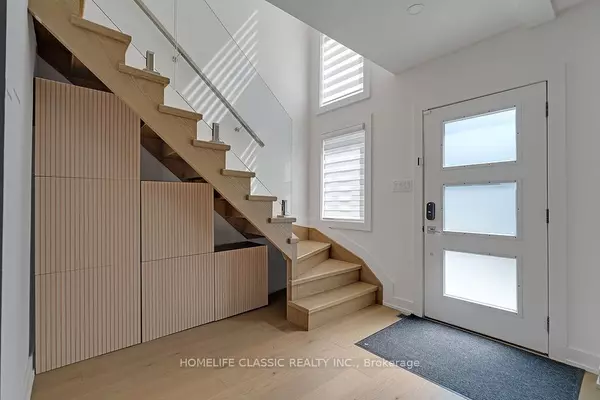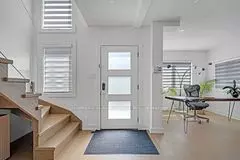For more information regarding the value of a property, please contact us for a free consultation.
Key Details
Sold Price $1,447,500
Property Type Single Family Home
Sub Type Detached
Listing Status Sold
Purchase Type For Sale
Approx. Sqft 2500-3000
MLS Listing ID E9363608
Sold Date 12/19/24
Style 2-Storey
Bedrooms 6
Annual Tax Amount $5,516
Tax Year 2024
Property Description
Experience the ultimate in modern living with this stunning 4 + 2 bedroom, 2-storey home in Toronto. Featuring custom architecture and a sleek flat roof design, this home offers open-concept living with engineered hardwood floors, high ceilings, and skylights.The chef's kitchen is a standout, equipped with stainless steel appliances, a grand breakfast bar, bespoke cabinetry, and elegant quartz countertops. The cozy sitting area features a chic electric fireplace and expansive windows, complemented by solar-charged zebra blinds. Enjoy two serene patios and a private, tree-covered backyard with a direct gas BBQ line and smart sprinkler system. The Legal Basement Suite with custom kitchen offers potential rental income of $2,500/month. Smart home technology includes a Wi-Fi-controlled garage door and surveillance cameras. The luxurious primary suite features a spa-like ensuite and walk-in closet. This turn-key urban oasis combines impeccable design with a prime location. Truly a once-in-a-lifetime opportunity.
Location
Province ON
County Toronto
Community Kennedy Park
Area Toronto
Region Kennedy Park
City Region Kennedy Park
Rooms
Family Room Yes
Basement Finished with Walk-Out, Apartment
Kitchen 3
Separate Den/Office 2
Interior
Interior Features Water Heater, Auto Garage Door Remote, Carpet Free, In-Law Capability, In-Law Suite, Sump Pump, Water Meter, Upgraded Insulation
Cooling Central Air
Fireplaces Number 1
Fireplaces Type Living Room, Electric, Family Room
Exterior
Exterior Feature Deck, Hot Tub, Landscape Lighting, Landscaped, Lawn Sprinkler System, Lighting, Patio, Paved Yard, Privacy, Porch
Parking Features Private
Garage Spaces 5.0
Pool None
View Garden, Trees/Woods, City
Roof Type Flat,Membrane
Lot Frontage 37.05
Lot Depth 112.32
Total Parking Spaces 5
Building
Foundation Poured Concrete
Others
Senior Community Yes
Security Features Alarm System,Carbon Monoxide Detectors,Security System,Smoke Detector,Monitored
Read Less Info
Want to know what your home might be worth? Contact us for a FREE valuation!

Our team is ready to help you sell your home for the highest possible price ASAP




