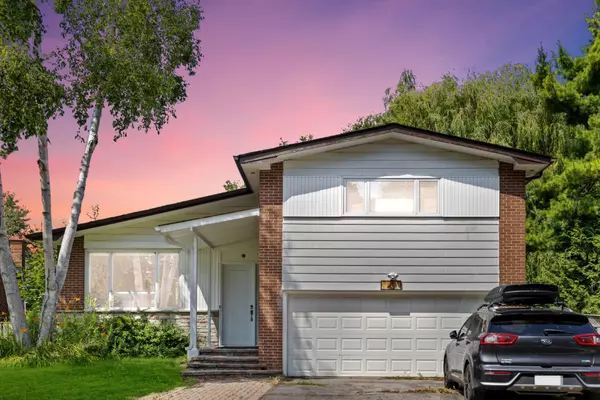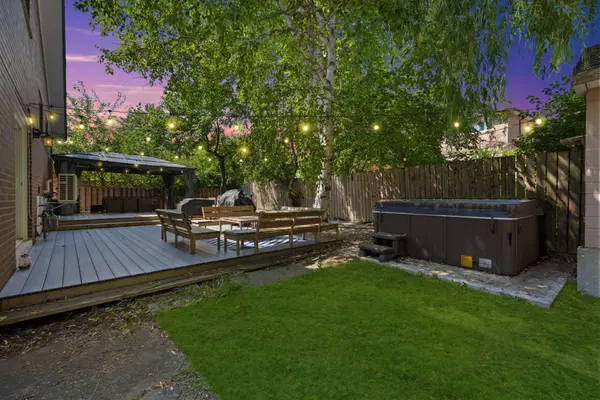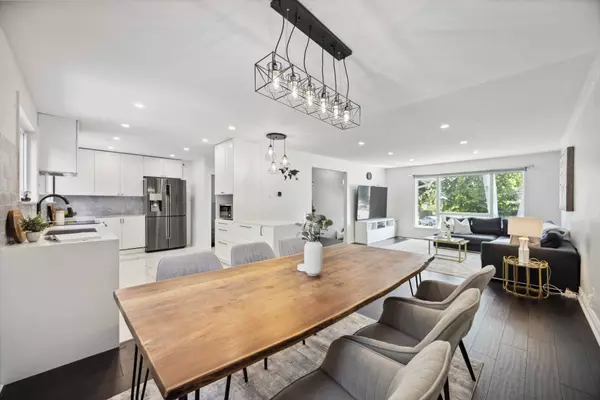For more information regarding the value of a property, please contact us for a free consultation.
Key Details
Sold Price $1,256,800
Property Type Single Family Home
Sub Type Detached
Listing Status Sold
Purchase Type For Sale
MLS Listing ID E9243270
Sold Date 10/01/24
Style Sidesplit 4
Bedrooms 5
Annual Tax Amount $5,729
Tax Year 2024
Property Description
One-of-a-kind fully renovated detached home nestled in a quiet neighbourhood + Remarkable lot size!45.5 X 110 ft lot widens to 69 ft in the back + Fully renovated + Separate entrance to basementapartment + 2 car garage + Ultra long driveway! + Total parking up to 8 spots! + 3+2 bedrooms + 3washrooms + South exposure + Versatile room on the ground floor + Serene backyard oasis lined w/mature trees - ultra private, upper & lower deck finished w/ composite flooring, hot tub (Valued at$17,000), BBQ & gazebo + Bespoke open concept kitchen w/ stone countertop, stainless steelappliances, breakfast area, ample cabinet storage, accent lights & stunning views of NATURE + SUNfilled home! + Smart home w/ motion-sensor lights +2168 sq ft of total space! + W/O deck w/ separateside door entrance + EXCELLENT location 5 mins to Walmart, 7 mins to Agincourt GO station,500M (<5min walk) to the bus stop, 4 mins to mall/shopping centre, mins to Hwy 404/401, schools, communitycentre & parks!
Location
Province ON
County Toronto
Rooms
Family Room Yes
Basement Apartment, Separate Entrance
Kitchen 2
Separate Den/Office 2
Interior
Interior Features None
Cooling Central Air
Exterior
Garage Private
Garage Spaces 8.0
Pool None
Roof Type Asphalt Shingle
Total Parking Spaces 8
Building
Foundation Unknown
Read Less Info
Want to know what your home might be worth? Contact us for a FREE valuation!

Our team is ready to help you sell your home for the highest possible price ASAP
GET MORE INFORMATION





