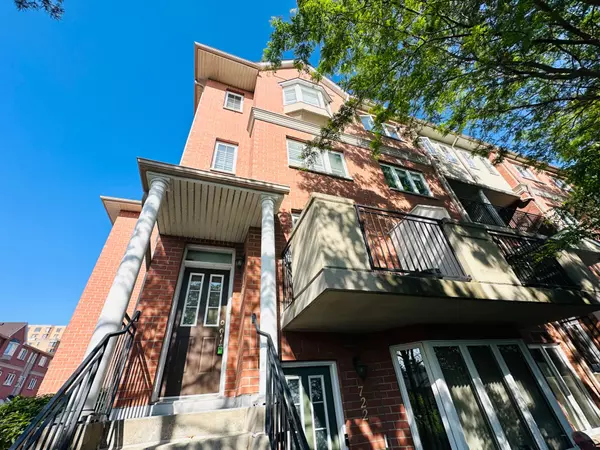For more information regarding the value of a property, please contact us for a free consultation.
Key Details
Sold Price $736,900
Property Type Condo
Sub Type Condo Townhouse
Listing Status Sold
Purchase Type For Sale
Approx. Sqft 1400-1599
MLS Listing ID E8410366
Sold Date 10/10/24
Style 3-Storey
Bedrooms 4
HOA Fees $659
Annual Tax Amount $2,668
Tax Year 2023
Property Description
Totally Renovated End Unit 1485 Sqft townhouse! Rarely offered Tridel Townhouse with an unobstructed view in the front (feels almost like a ravine type setting). Spacious 3 bedrooms + den . Renovated kitchen w/ updated cabinets, quartz counter top , floor tiles & mosaic backsplash. All 3 modern Renovated washrooms with updated tiled flooring. All Bathrooms with Newer updated glass showers. Renovated & updated laminate flooring on all 3 levels. Renovated staircase with capped staircase steps. Upgraded California shutters in all bedrooms. Bright skylight on the 3rd level. Functional layout with the living/dining/kitchen on the main floor. Large primary master bedroom with 4-piece ensuite bathroom , sitting area & walk-in closet (with built in closet organizers / shelves). Tridel Complex amenities Include 24 Hr Security, Indoor Pool, Gym, recreation room, sauna, visitor parking & more. Close To Community Centre, Plaza, Restaurant, Park & Top Ranked School, Bus to Finch Subway Station. Minutes drive to Hwy 404/401.
Location
Province ON
County Toronto
Rooms
Family Room No
Basement None
Kitchen 1
Separate Den/Office 1
Interior
Interior Features Other
Cooling Central Air
Laundry Ensuite
Exterior
Garage None
Garage Spaces 1.0
Amenities Available Exercise Room, Indoor Pool, Recreation Room, Sauna, Visitor Parking
Total Parking Spaces 1
Building
Locker None
Others
Pets Description Restricted
Read Less Info
Want to know what your home might be worth? Contact us for a FREE valuation!

Our team is ready to help you sell your home for the highest possible price ASAP
GET MORE INFORMATION





