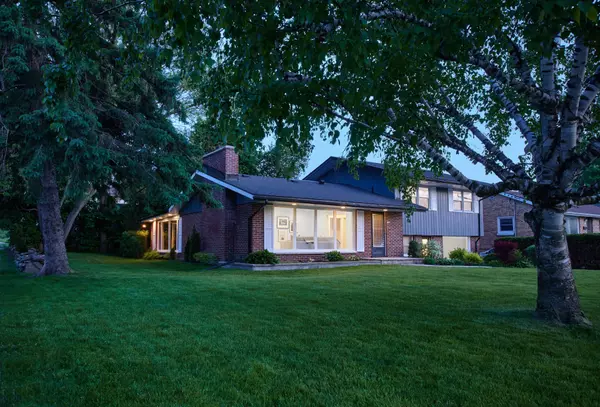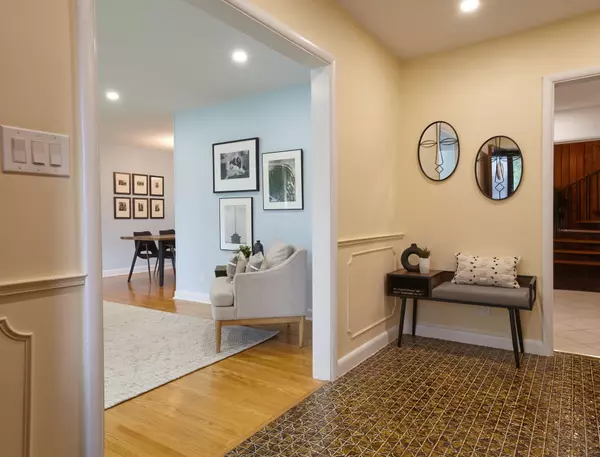For more information regarding the value of a property, please contact us for a free consultation.
Key Details
Sold Price $714,900
Property Type Single Family Home
Sub Type Detached
Listing Status Sold
Purchase Type For Sale
MLS Listing ID X8383418
Sold Date 11/28/24
Style Sidesplit 4
Bedrooms 5
Annual Tax Amount $3,446
Tax Year 2024
Property Description
Welcome Home to 25 Hyde Park Avenue in the heart of Old East Hill Belleville. This executive home is situated on a prestigious corner lot with plenty of space, both inside and out. Featuring 4 + 1 bedrooms and 4 bathrooms! It could also be a wonderful multigenerational home. Gracious living is inspired throughout. Relish in the brand new chef inspired kitchen accentuated with top line stainless steel appliances. Enjoy the convenience of soft close drawers and quartz counter tops. A large pantry and plenty of room to create everything from Sunday brunch to Thanksgiving dinner! The wrought iron and hard wood circular stairs invite you to ascend into the Principal Bedroom dual en-suite bathrooms featuring one of two rain drop showers. Treat yourself to an at home spa in the large soaker tub or enjoy the second rain drop shower located main bathroom suite, just down the hall between the 2nd, 3rd and 4th bedrooms. Your private, multi level backyard is perfect for entertaining or tranquil moments, morning coffee and a good book! Barbequing or gardening, the potting shed holds everything the avid gardener could desire and the patio provides cover when you need it. The lower level offers a bright spacious home office, where the activities of the rest of the house will never disturb you. Working from home while natural light from the large picture window, gently illuminates your environment a separate entrance to welcome your guests and another two piece powder room for your convenience. Downstairs, a fully finished basement ideally suited for a home gym or games room. Steps away from the Bay Shore trail along the Bay Of Quinte, parks, schools, shopping and so much more, offering a harmonious blend of a fully renovated (new) home in the heart of an established neighbourhood.
Location
Province ON
County Hastings
Area Hastings
Rooms
Family Room Yes
Basement Finished
Kitchen 1
Separate Den/Office 1
Interior
Interior Features None
Cooling Central Air
Fireplaces Number 2
Fireplaces Type Family Room, Living Room, Wood
Exterior
Parking Features Private
Garage Spaces 2.0
Pool None
Roof Type Asphalt Shingle
Lot Frontage 71.4
Lot Depth 108.0
Total Parking Spaces 2
Building
Foundation Block
Read Less Info
Want to know what your home might be worth? Contact us for a FREE valuation!

Our team is ready to help you sell your home for the highest possible price ASAP




