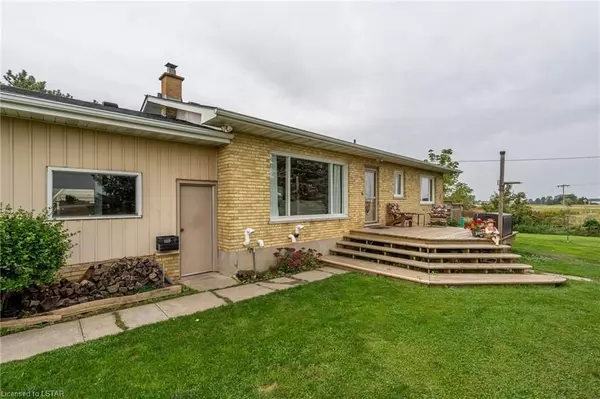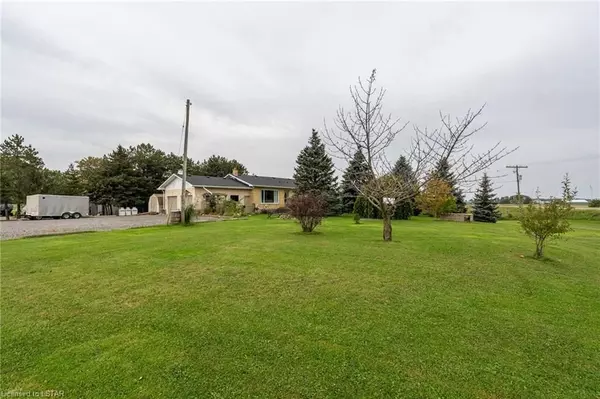For more information regarding the value of a property, please contact us for a free consultation.
Key Details
Sold Price $535,000
Property Type Single Family Home
Sub Type Detached
Listing Status Sold
Purchase Type For Sale
Square Footage 1,462 sqft
Price per Sqft $365
MLS Listing ID X8192144
Sold Date 05/03/24
Style Bungalow
Bedrooms 2
Annual Tax Amount $3,456
Tax Year 2023
Lot Size 0.500 Acres
Property Description
Beautiful sunsets, country living and a piece of local history are all yours on Hickory Drive. This classic yellow brick country bungalow has boundless possibilities. As a family home it offers open and bright spaces with natural light
pouring through the large windows and patio doors. The massive deck at the back of the home has access from both the kitchen/dining area and one of the bedrooms. The primary bedroom has a large window with calming views of the treed front yard. There are two rooms downstairs that are currently being used as bedrooms but do not have egress windows. The two car garage comes with a propane heater for use year round, whether parking the cars or using it as a shop off the house. Plenty of
storage for all your needs with two large sheds, a fenced area off the side of the house and a parking lot for all your toys/RV's/trailers (20+ parking spaces). Thinking of starting a home business? The zoning allows for a wide variety of uses, including agriculture, bed and breakfast, farm business (welding, seed dealing, small machinery repair, cabinet making, furniture making or repair, carpentry, the sale and service of equestrian equipment, a tradesperson or contractor's establishment), home business for professional use and private home day care. The possibilities are truly endless. This unique property has been in the same family for 29 years and was converted to a family home from the old Middlesex OPP station. Come see for yourself and book a showing today!
Location
Province ON
County Middlesex
Community Adelaide Village
Area Middlesex
Zoning A
Region Adelaide Village
City Region Adelaide Village
Rooms
Family Room No
Basement Full
Kitchen 1
Interior
Interior Features Suspended Ceilings, Workbench, Water Treatment, On Demand Water Heater, Water Heater Owned, Sump Pump
Cooling Central Air
Laundry In Basement, Laundry Room, Sink
Exterior
Exterior Feature Deck, Year Round Living
Parking Features Reserved/Assigned, Other
Garage Spaces 20.0
Pool None
View Pasture
Roof Type Asphalt Shingle
Lot Frontage 164.0
Lot Depth 143.0
Exposure South
Total Parking Spaces 20
Building
Lot Description Irregular Lot
Foundation Concrete Block
New Construction false
Others
Senior Community Yes
Security Features Smoke Detector
Read Less Info
Want to know what your home might be worth? Contact us for a FREE valuation!

Our team is ready to help you sell your home for the highest possible price ASAP




