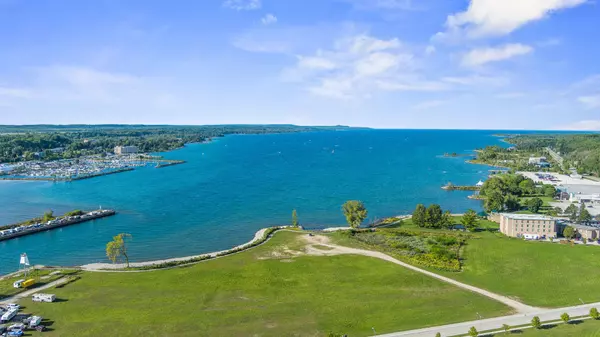For more information regarding the value of a property, please contact us for a free consultation.
Key Details
Sold Price $515,000
Property Type Single Family Home
Sub Type Detached
Listing Status Sold
Purchase Type For Sale
Approx. Sqft 1500-2000
MLS Listing ID X9299975
Sold Date 09/23/24
Style 2 1/2 Storey
Bedrooms 4
Annual Tax Amount $2,765
Tax Year 2024
Property Description
Step into this gorgeous century home in the heart of the Scenic City, showcasing timeless architectural beauty and luxurious modern updates. Nestled a stones throw from Georgian Bay, this turn-key home presents 4 bedrooms, 2 bathrooms, and a 50x14 detached garage with workshop. Enjoy 1,720 sq ft of elevated living space across 3 beautifully finished levels. The living room stuns with its sophisticated gas fireplace, refined porcelain tile surround, and custom built-in bookshelves. The striking Douglas fir mantle showcases warm wood tones and distinctive grain patterns. Flowing gracefully through elegant French doors, the adjacent dining room features a custom built-in sideboard with wine fridge for effortless upscale experiences. The light and bright kitchen offers a brand new matching stainless steel appliance package, soft-close cabinetry, stylish subway tile backsplash, under cabinetry lighting, and convenient pantry. A well-designed mudroom with stylish storage solutions and a polished 2-piece guest bath complete the main level. Venture upstairs to discover the spacious bedrooms, each offering hardwood flooring and plenty of natural light. The well-appointed 4-piece bathroom features modern fixtures and rich wood cabinetry, complemented by convenient stackable laundry units. From here, walk out onto a spacious sun-soaked balcony overlooking beautifully landscaped gardens. A fourth bedroom offers a unique and cozy space on the third floor with views over Owen Sound Harbour. The charming loft retreat is perfect for a family room, home office, or playroom. Outside, the fully fenced-in yard features a new deck, cozy fire pit, and tall trees for privacy. The wood-burning sauna invites you to unwind and rejuvenate with its rich, aromatic cedar interior and traditional heating, providing a luxurious and soothing retreat on your own property. And the insulated 50-ft-long garage is a dream for tinkering on your hobbies, storing your toys, or simply parking your vehicle.
Location
Province ON
County Grey County
Zoning R5
Rooms
Family Room Yes
Basement Unfinished
Kitchen 1
Interior
Interior Features Auto Garage Door Remote, Bar Fridge, Sauna, Storage, Upgraded Insulation, Water Heater, Workbench
Cooling None
Fireplaces Number 1
Fireplaces Type Living Room, Natural Gas
Exterior
Exterior Feature Deck, Landscaped, Porch, Privacy, Seasonal Living, Year Round Living
Garage Private
Garage Spaces 6.0
Pool None
Roof Type Metal
Parking Type Detached
Total Parking Spaces 6
Building
Foundation Stone
Read Less Info
Want to know what your home might be worth? Contact us for a FREE valuation!

Our team is ready to help you sell your home for the highest possible price ASAP
GET MORE INFORMATION





