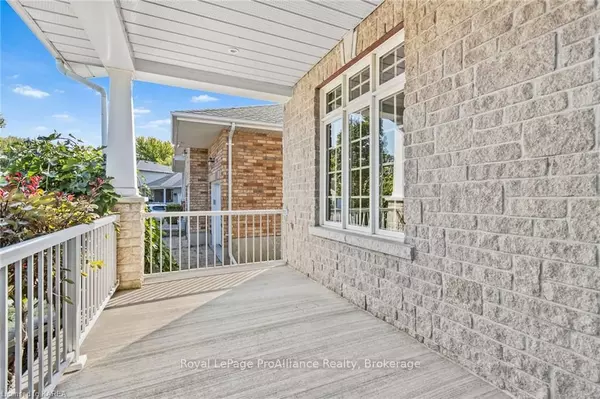For more information regarding the value of a property, please contact us for a free consultation.
Key Details
Sold Price $1,170,000
Property Type Single Family Home
Sub Type Detached
Listing Status Sold
Purchase Type For Sale
Square Footage 3,979 sqft
Price per Sqft $294
MLS Listing ID X9028774
Sold Date 11/30/23
Style 2-Storey
Bedrooms 5
Annual Tax Amount $7,217
Tax Year 2023
Property Description
Welcome to 235 Honeywood Ave, an exquisite 2-storey executive home in Greenwood Park. Situated on a premium lot with no rear neighbours, this property offers privacy and luxury. It features a heated triple car garage, ICF foundation, stone & fibreglass exterior, Pela & Marvin windows, HRV system, and in-floor heating. Inside, you'll find a spacious living room and a separate dining room with hardwood flooring, crown moulding, and pot lights. The fully equipped eat-in kitchen boasts a granite island and breakfast bar. A sliding glass door leads to a covered balcony with LED lighting, perfect for taking in the South-Western views. The sunken family room is a cozy retreat with a stone gas fireplace. Completing the main level are a 2-pc powder room and a mud/laundry room with garage access. Upstairs, the primary bedroom features a walk-in closet, his & hers' closets, and a luxurious 5-pc ensuite bath. Three additional generous-sized bedrooms and another 5-pc bath complete the second level. The fully finished walk-out basement offers an enormous rec room with a wet bar, perfect for entertaining. An office, a spacious den with multiple closets, and a 4-pc bath round out this level. Outside, the deep, fully-fenced yard is complimented by an in-ground sprinkler system. Steps away, you'll find a playground and a recreational trail for outdoor activities. Conveniently close to amenities and just a 15-minute drive to Downtown, KGH, and Queen's University. We look forward to welcoming you home.
Location
Province ON
County Frontenac
Zoning R4-2
Rooms
Basement Walk-Out, Finished
Kitchen 1
Separate Den/Office 1
Interior
Interior Features Ventilation System, Other, Bar Fridge, On Demand Water Heater, Water Heater Owned, Water Softener, Central Vacuum
Cooling Central Air
Fireplaces Number 1
Fireplaces Type Living Room
Exterior
Exterior Feature Deck, Lawn Sprinkler System, Porch
Garage Other, Other, Other
Garage Spaces 7.0
Pool None
Community Features Recreation/Community Centre, Major Highway, Public Transit, Park
Roof Type Asphalt Shingle
Parking Type Attached
Total Parking Spaces 7
Others
Senior Community Yes
Read Less Info
Want to know what your home might be worth? Contact us for a FREE valuation!

Our team is ready to help you sell your home for the highest possible price ASAP
GET MORE INFORMATION





