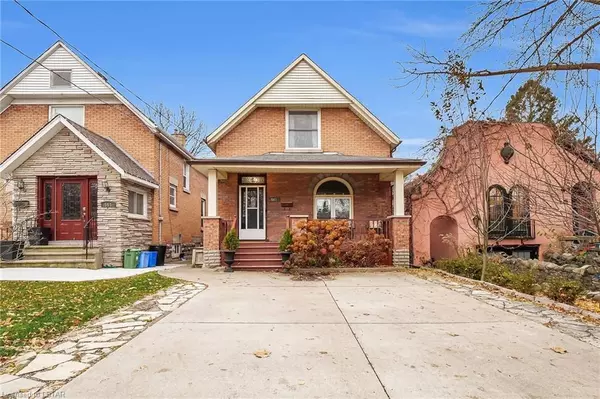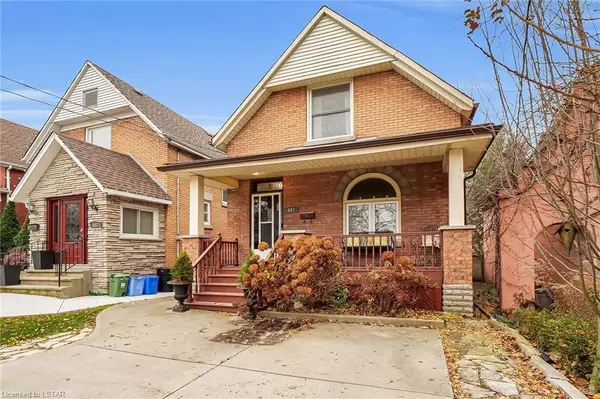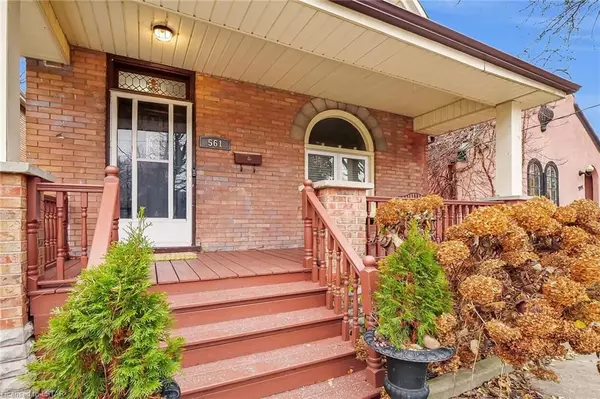For more information regarding the value of a property, please contact us for a free consultation.
Key Details
Sold Price $630,000
Property Type Single Family Home
Sub Type Detached
Listing Status Sold
Purchase Type For Sale
Square Footage 1,954 sqft
Price per Sqft $322
MLS Listing ID X7407622
Sold Date 04/30/24
Style 2-Storey
Bedrooms 3
Annual Tax Amount $3,287
Tax Year 2023
Property Description
Welcome to 561 Grosvenor Street, a charming Old North home featuring 3 bedrooms, two full bathrooms, a fully fenced in backyard and double wide driveway. This home is conveniently located close to Richmond Row, downtown, Western University,
Fanshawe College, great schools, shopping centers, and more. As you approach the house, you'll be greeted by a covered front porch, an ideal spot to enjoy your morning coffee while engaging with friendly neighbors. Step inside and discover the open concept main floor, comprising a spacious living room, dining area, and a renovated kitchen completed in 2019. The kitchen boasts quartz countertops and provides a modern and functional space for all your culinary endeavors. Additionally, there is a full bathroom on this level with a walk-in shower. Moving upstairs, you'll find three well-proportioned bedrooms that offer ample space for relaxation and rest. Completing the upper level is another full bathroom featuring a classic clawfoot tub. The lower level of this home has been thoughtfully finished and offers a versatile space that can be utilized as an entertainment area or a cozy spot for family movie nights. Step outside into the fully fenced backyard, which is truly an entertainer's dream. The multi-tiered deck provides plenty of room for hosting gatherings or simply enjoying some outdoor tranquility. To top it off, there's a swim spa where you can unwind and rejuvenate after a long day. With its desirable location and attractive features, 561 Grosvenor Street offers an excellent opportunity for those seeking a comfortable home in a vibrant community. Don't miss out on making this property your own!
Location
Province ON
County Middlesex
Community East B
Area Middlesex
Zoning R2-2
Region East B
City Region East B
Rooms
Family Room No
Basement Full
Kitchen 1
Interior
Cooling Central Air
Laundry In Basement
Exterior
Exterior Feature Deck, Hot Tub, Porch
Parking Features Private Double, Other
Garage Spaces 2.0
Pool None
Community Features Recreation/Community Centre, Public Transit
Roof Type Asphalt Shingle
Lot Frontage 26.0
Lot Depth 132.0
Exposure South
Total Parking Spaces 2
Building
Foundation Concrete Block
New Construction false
Others
Senior Community No
Read Less Info
Want to know what your home might be worth? Contact us for a FREE valuation!

Our team is ready to help you sell your home for the highest possible price ASAP




