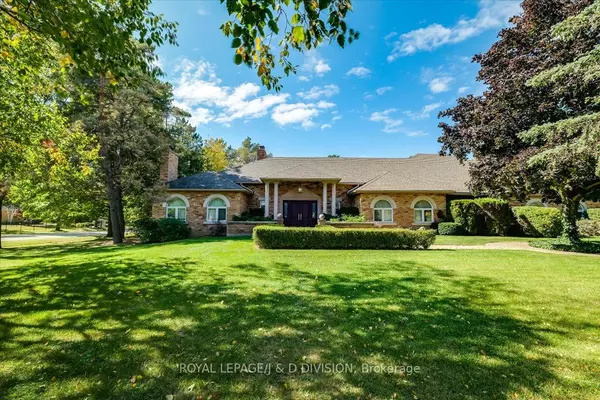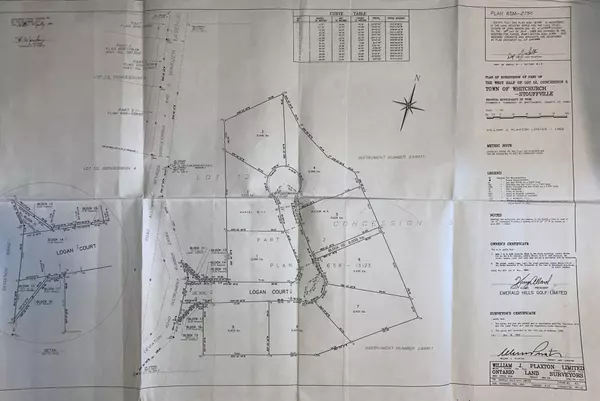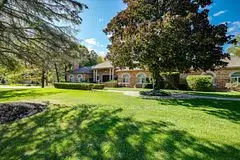For more information regarding the value of a property, please contact us for a free consultation.
Key Details
Sold Price $3,000,000
Property Type Single Family Home
Sub Type Detached
Listing Status Sold
Purchase Type For Sale
Approx. Sqft 5000 +
MLS Listing ID N9302473
Sold Date 12/03/24
Style Bungalow
Bedrooms 4
Annual Tax Amount $13,913
Tax Year 2024
Lot Size 0.500 Acres
Property Description
An elegant estate-style bungalow on a premium 1.09-acre lot, nestled on an exclusive court overlooking Club Link Emerald Hills Golf Course. Set on a premium 235' x 217' lot surrounded by mature trees for the utmost privacy, this expansive residence offers over 5,000 square feet of luxurious single-level living. The grand principal rooms feature soaring 10' - 12' ceilings, and an abundance of natural light from walls of floor to ceiling windows and walkouts to the garden and inground pool. The striking formal living room, framed by stately columns, features impressive 12'9" vaulted ceilings, floor to ceiling windows, fireplace & walkout to the garden and pool - ideal for entertaining and family gatherings. The spacious 16' x 14' dining room, with its impressive 10'10" ceilings, offers beautiful garden views and includes a separate servery, ideal for catered dinner affairs. The separate office, or additional guest suite, features 10'10" ceilings, elegant fireplace beautifully framed by built-in bookshelves. The kitchen and breakfast area seamlessly flow into the grand family room with 10'9" ceilings & fireplace, creating an ideal open-plan that makes family living effortless. The Primary Suite is ideally located in its own private wing & features stunning 10'10" vaulted ceilings, a walkout to the garden, an expansive walk-in closet, and a luxurious 6-piece ensuite. Additionally, there are three more bedrooms, each with its own ensuite and double closets. Completing this one-of-a-kind residence is a 3-car built-in garage with direct access to the mudroom, ample storage, cedar closet, kitchen pantry, and separate laundry room. The manicured gardens and enclosed pool with cabana and stone terraces envelop this estate & enhance its beauty and provides a serene, picturesque setting.
Location
Province ON
County York
Community Rural Whitchurch-Stouffville
Area York
Region Rural Whitchurch-Stouffville
City Region Rural Whitchurch-Stouffville
Rooms
Family Room Yes
Basement Partially Finished
Kitchen 1
Interior
Interior Features Primary Bedroom - Main Floor, Central Vacuum, Sump Pump
Cooling Central Air
Fireplaces Number 4
Fireplaces Type Wood
Exterior
Parking Features Private
Garage Spaces 10.0
Pool Inground
View Golf Course
Roof Type Asphalt Shingle
Lot Frontage 235.01
Lot Depth 217.26
Total Parking Spaces 10
Building
Foundation Block
Read Less Info
Want to know what your home might be worth? Contact us for a FREE valuation!

Our team is ready to help you sell your home for the highest possible price ASAP




