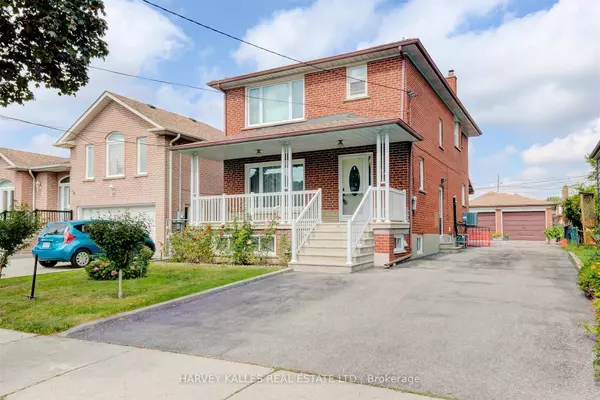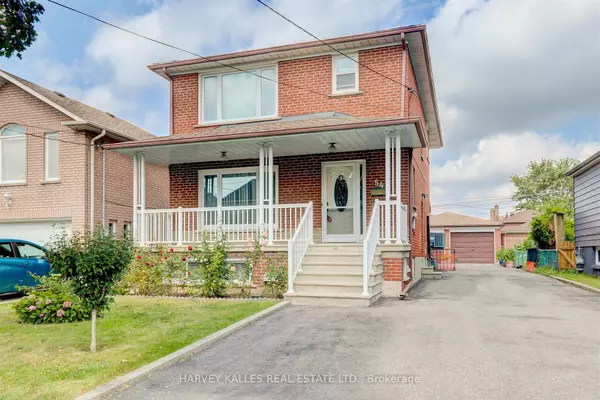For more information regarding the value of a property, please contact us for a free consultation.
Key Details
Sold Price $1,372,000
Property Type Single Family Home
Sub Type Detached
Listing Status Sold
Purchase Type For Sale
MLS Listing ID W8332488
Sold Date 10/01/24
Style 2-Storey
Bedrooms 5
Annual Tax Amount $4,837
Tax Year 2023
Property Description
First Time To Market In Over 30 Years! This Solid, Well Maintained 2- Storey, 4 Bedroom Multi-Generational Family Home Situated On A Wide 42 Ft Lot With Double Car Garage Offers Generous Living Space That Boasts Large Formal Living & Dining Rooms, Family Room, Spacious Eat-in Kitchen With W/O To Backyard And Garden. Retreat Upstairs To Primary Bdmr W/3-Pc Ensuite As Well As 4-Pc For The Other 3 Bdrms To Share. Finished Lower Level That Features Two Separate Entrances, Second Kitchen, Living/Dining Area, 5th Bedroom, 3-Pc Bath, Mud Room, Utility Room & Storage. Finished Basement With Separate Entrance Is Ideal For Family Gatherings, Live-In Relative & Provides Potential Rental Income .Detached Double Garage With A Long Driveway To Accommodate Parking For 9 Vehicles. Steps To Yorkdale, TTC Subway & GO Stations, Sterling Hall School, Parks, Grocery, Community Centre's & Mere Mins To Allen Rd And Hwy 401, Lawrence Plaza. Don't Miss Out On This Great Opportunity to Live In Central Toronto!
Location
Province ON
County Toronto
Rooms
Family Room Yes
Basement Finished, Separate Entrance
Kitchen 2
Separate Den/Office 1
Interior
Interior Features None
Cooling Central Air
Exterior
Garage Private
Garage Spaces 9.0
Pool None
Roof Type Not Applicable
Parking Type Detached
Total Parking Spaces 9
Building
Foundation Not Applicable
Read Less Info
Want to know what your home might be worth? Contact us for a FREE valuation!

Our team is ready to help you sell your home for the highest possible price ASAP
GET MORE INFORMATION





