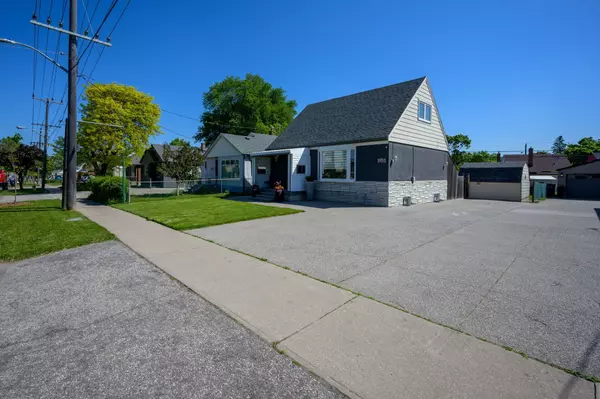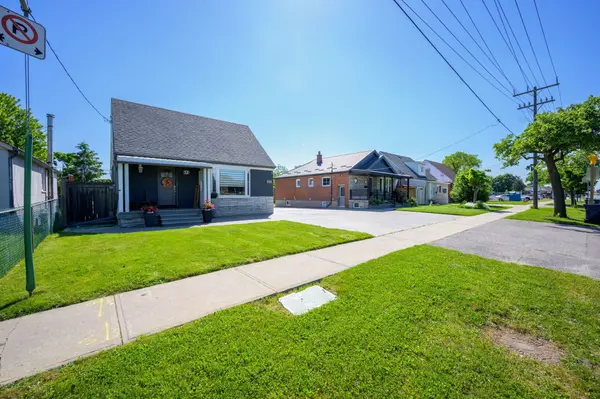For more information regarding the value of a property, please contact us for a free consultation.
Key Details
Sold Price $866,000
Property Type Single Family Home
Sub Type Detached
Listing Status Sold
Purchase Type For Sale
MLS Listing ID W9260583
Sold Date 11/14/24
Style 1 1/2 Storey
Bedrooms 3
Annual Tax Amount $2,964
Tax Year 2023
Property Description
Adorable 1.5 Storey on DEEP 45' x 126' lot with private backyard. Walk to Schools,Transit,Shopping and just a few minutes to access 401. Great Location and Opportunity to add additional dwelling units. OR Operate your home based business with main street exposure. The main level features a kitchen, 4 piece bathroom, large living room with picture window and dining. Upper level has two large bedroom with vaulted ceilings and hardwood floors. The lower level features in-law suite with separate entrance, including kitchenette, 3 piece bath, large living/rec area, laundry room and cold cellar. The driveway done with terrazzo style stone and easily park 4 cars +. Exterior of the home has been fully updated with modern materials, cosy covered porch and newer Roof. The yard is thoughtfully landscaped and includes a large garden shed/work space, custom fire pit, patio area and covered walk up for lower level. Move in or create up to 5 residences under the amended Bill 23 of the Planning Act.
Location
Province ON
County Toronto
Zoning R1
Rooms
Family Room No
Basement Walk-Up, Finished
Kitchen 2
Separate Den/Office 1
Interior
Interior Features In-Law Suite
Cooling Central Air
Exterior
Exterior Feature Landscaped, Porch
Garage Private
Garage Spaces 4.0
Pool None
Roof Type Asphalt Shingle
Total Parking Spaces 4
Building
Foundation Block
Read Less Info
Want to know what your home might be worth? Contact us for a FREE valuation!

Our team is ready to help you sell your home for the highest possible price ASAP
GET MORE INFORMATION





