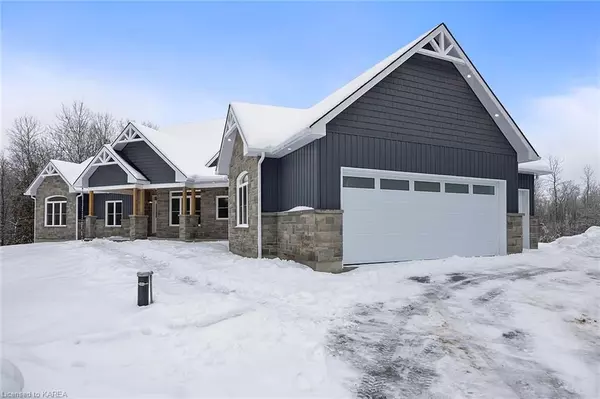For more information regarding the value of a property, please contact us for a free consultation.
Key Details
Sold Price $1,300,000
Property Type Single Family Home
Sub Type Detached
Listing Status Sold
Purchase Type For Sale
Square Footage 4,830 sqft
Price per Sqft $269
MLS Listing ID X9029877
Sold Date 05/09/24
Style Bungalow
Bedrooms 3
Annual Tax Amount $1
Tax Year 2023
Lot Size 0.500 Acres
Property Description
This impeccably designed executive bungalow, nestled on a generous 1.99-acre lot, seamlessly combines serenity and sophistication, offering over 2600 sq ft of meticulously crafted living space. The space is bathed in natural light, boasting two distinct living rooms, an office/reading nook, a dining area adjacent to a refined beverage bar, and two walk-outs leading to an expansive 500 sq ft deck adorned with a knotty-pine ceiling. The chef-worthy kitchen is a culinary delight, featuring custom cabinetry, top-tier built-in appliances, imported maintenance-free porcelain countertops, and Italian backsplash. The allure continues as you unwind by the double-sided fireplace and retire to the primary bedroom, where a custom walk-in closet and an ensuite oasis await, adorned with high-end finishes. In another wing, two additional bedrooms and a full bath offer comfort, each appointed with upscale lighting, soundproofing, and auto-on closet lights. The convenience of a 3-car garage accommodates all your on-road and off-road vehicles, providing separate access to both the main floor and basement. The basement, with over 2500 sq ft of potential, features a completed sub-floor and bathroom rough-in, boasting 9-ft ceilings—an ideal canvas for additional living space or an in-law suite. With Rivendell Golf Course just down the street, and Kingston a short commute, this executive-style community offers the perfect balance between modern comforts and the splendor of nature.
Location
Province ON
County Frontenac
Zoning R
Rooms
Basement Walk-Out, Unfinished
Kitchen 1
Interior
Interior Features Countertop Range, Bar Fridge, Water Heater Owned, Sump Pump, Water Softener
Cooling Central Air
Fireplaces Type Propane, Family Room
Laundry Laundry Room
Exterior
Garage Private Double
Garage Spaces 11.0
Pool None
Roof Type Asphalt Shingle
Parking Type Attached
Total Parking Spaces 11
Building
Foundation Poured Concrete
New Construction false
Others
Senior Community Yes
Read Less Info
Want to know what your home might be worth? Contact us for a FREE valuation!

Our team is ready to help you sell your home for the highest possible price ASAP
GET MORE INFORMATION





