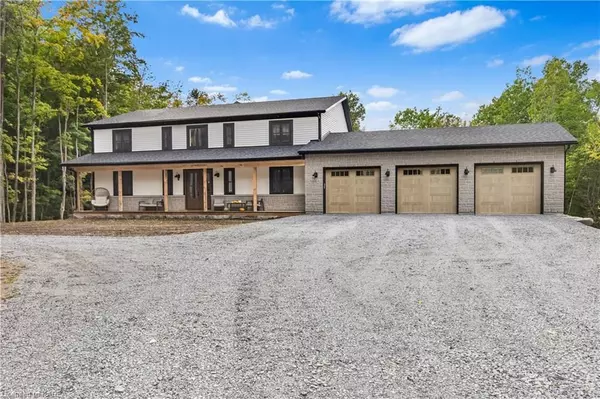For more information regarding the value of a property, please contact us for a free consultation.
Key Details
Sold Price $1,580,000
Property Type Single Family Home
Sub Type Detached
Listing Status Sold
Purchase Type For Sale
Square Footage 5,298 sqft
Price per Sqft $298
MLS Listing ID X9023870
Sold Date 01/09/24
Style 2-Storey
Bedrooms 4
HOA Fees $310
Annual Tax Amount $7,800
Tax Year 2023
Lot Size 2.000 Acres
Property Description
Applewood Subdivision — Executive Loughborough Lake Waterfront community just 15 minutes North of Kingston. Absolutely STUNNING 5000 Sq Ft + Custom build sitting on a 2-Acre lot with towering 80’ Ft. trees. Triple-wide, multi-level Garage (6 Bays or room for your toys). 4 Bedrooms, Including a Main floor Primary Suite w/ breathtaking ensuite / Dressing room. Custom Cabinetry and Woodwork throughout. Soaring Great Room w/ 22’ Ft. Ceilings highlighted by a Stone Fireplace. Seamless Maple Stairs spanning 2 levels. Luxury Vinyl Plank Flooring. Black on Black Northstar Windows. Cape Cod Wood Siding. POOL, 32x16, Salt Water, Gas Heater, plus an expansive Interlock Patio. Full ICF Construction. Walk-out Basement w/ 10’ Ft. ceilings. Waterfront Park w/ deeded BOAT SLIP. Click on Multi-Media for Virtual Tour and 3D Floor Plans.
Location
Province ON
County Frontenac
Zoning RLSW101
Rooms
Basement Walk-Out, Unfinished
Kitchen 1
Interior
Interior Features Water Heater Owned
Cooling Central Air
Fireplaces Number 1
Fireplaces Type Living Room, Propane
Exterior
Exterior Feature Deck, Lighting
Garage Other, Inside Entry
Garage Spaces 10.0
Pool None
Waterfront Description Dock,Waterfront-Deeded Access
View Pool, Forest
Roof Type Asphalt Shingle
Parking Type Attached
Total Parking Spaces 10
Building
Locker None
New Construction false
Others
Senior Community Yes
Pets Description Restricted
Read Less Info
Want to know what your home might be worth? Contact us for a FREE valuation!

Our team is ready to help you sell your home for the highest possible price ASAP
GET MORE INFORMATION





