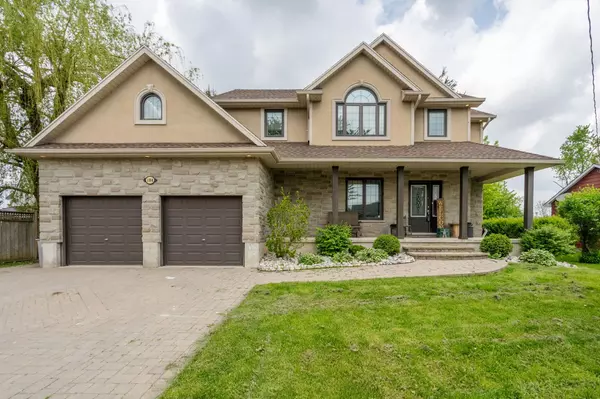For more information regarding the value of a property, please contact us for a free consultation.
Key Details
Sold Price $670,000
Property Type Single Family Home
Sub Type Detached
Listing Status Sold
Purchase Type For Sale
Approx. Sqft 1500-2000
MLS Listing ID X8348374
Sold Date 08/27/24
Style 2-Storey
Bedrooms 5
Annual Tax Amount $3,709
Tax Year 2023
Property Description
Presenting 104 High St, Granton Ontario, just 15 minutes to London, an elegant, 2-storey stone and brick home, with double, 2-door garage, double-wide interlocking stone driveway, beautifully landscaped, fully-fenced back yard and a 16'X 23'5" deck. Beyond the generous foyer, a front room office/den, powder room, stairway with metal railings and hallway leading into the Open concept living/dining room and kitchen area. The living room has a gas fireplace with built-ins on both sides and a sliding door walk-out to your backyard oasis. The home boasts 4+1 bedrooms, 3.5 baths, including the primary second-floor bedroom with double-door entrance, walk-in closet, luxury, spa-like 4-pc ensuite. The second floor laundry is ideally located for your convenience. On the lower level, a very spacious family room, 5th bedroom and 3-pc bath with standup shower, plenty of storage space and the HVAC appliances, and HWT are all owned, providing comfort and ease year round. Welcome Home!
Location
Province ON
County Middlesex
Zoning R1
Rooms
Family Room No
Basement Finished, Walk-Up
Kitchen 1
Separate Den/Office 1
Interior
Interior Features Auto Garage Door Remote, Water Heater Owned
Cooling Central Air
Exterior
Garage Private Double
Garage Spaces 6.0
Pool None
Roof Type Asphalt Shingle
Parking Type Attached
Total Parking Spaces 6
Building
Foundation Poured Concrete
Read Less Info
Want to know what your home might be worth? Contact us for a FREE valuation!

Our team is ready to help you sell your home for the highest possible price ASAP
GET MORE INFORMATION





