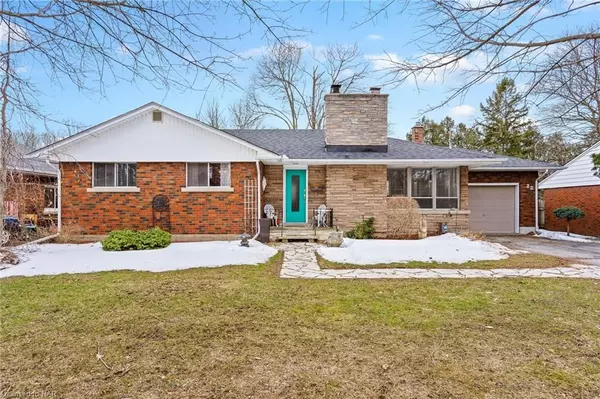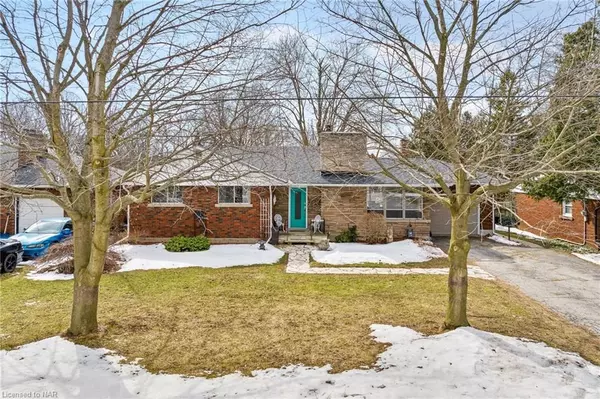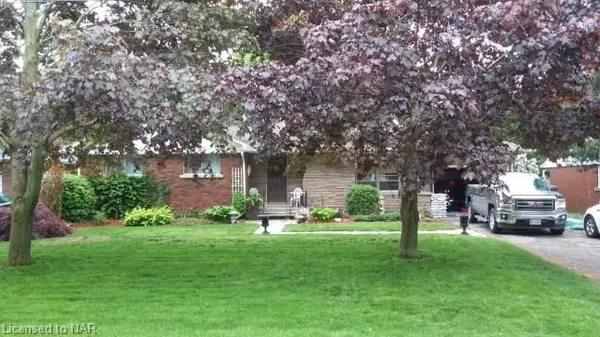For more information regarding the value of a property, please contact us for a free consultation.
Key Details
Sold Price $660,222
Property Type Single Family Home
Sub Type Detached
Listing Status Sold
Purchase Type For Sale
Square Footage 2,104 sqft
Price per Sqft $313
MLS Listing ID X8705342
Sold Date 07/07/23
Style Bungalow
Bedrooms 4
Annual Tax Amount $3,580
Tax Year 2023
Property Description
Welcome Home...22 Daleview Crescent Fonthill! This bungalow is located on a mature, quiet street in the heart of Fonthill. A bright and spacious 3+1-bedroom, 2-bathroom family home is perfect for first time home buyers, young professionals, empty nesters, and investors. As you enter the home you are welcomed by original oak hardwood flooring, a cozy floor to ceiling stone fireplace recently converted to gas, beautifully appointed open concept dining room, living room & sun-soaked eat-in kitchen. The kitchen which features lots of natural light, breakfast bar, glass cabinets doors and plenty of room for table and chairs or an island. Escape to your backyard sundeck overlooking the treed, fully fenced back yard, perfect for entertaining family & friends. Gather around your fire pit to enjoy the true stay-cation experience right in your own backyard. Lower level has abundance of income potential/possibilities; with direct outdoor walk-up access; the lower can add an additional rental or in-law suite to double up on your investment portfolio. Potential in the lower, features a generous games room, family room with a wood burning FP, 3-piece bathroom, bedroom, laundry room, cold room, loads of additional storage & lots of natural light. Upgrades include roof 2020, gas fireplace 2021, fully fenced yard 2021, deck(20x26) 2021 & central air 2021. The attached single garage, has direct access from the home or outside, is extra deep, w/heat & hydro, a hobbyist's dream. This home is situated in the PERFECT LOCATION - short walk or drive, close to all amenities including; great schools, playgrounds, new sports complex, premium hiking trails, restaurants, farm markets, local brewery, wineries, golf courses, Brock University, Niagara College,406/QEW access and more awaits you just steps from your front door.
Location
Province ON
County Niagara
Area Niagara
Zoning R1
Rooms
Basement Full
Kitchen 1
Separate Den/Office 1
Interior
Interior Features Sump Pump
Cooling Central Air
Fireplaces Number 2
Exterior
Exterior Feature Deck
Parking Features Private
Pool None
Community Features Greenbelt/Conservation
Roof Type Asphalt Shingle
Lot Frontage 70.0
Lot Depth 125.0
Exposure South
Building
Foundation Block
New Construction false
Others
Senior Community Yes
Read Less Info
Want to know what your home might be worth? Contact us for a FREE valuation!

Our team is ready to help you sell your home for the highest possible price ASAP




