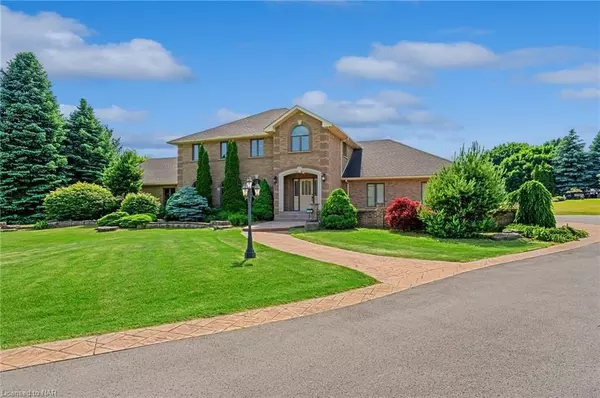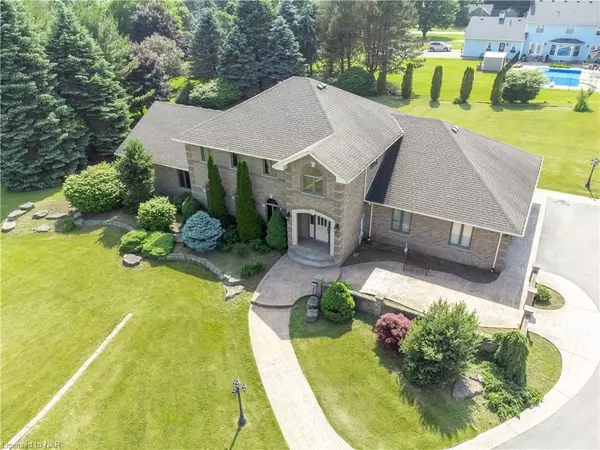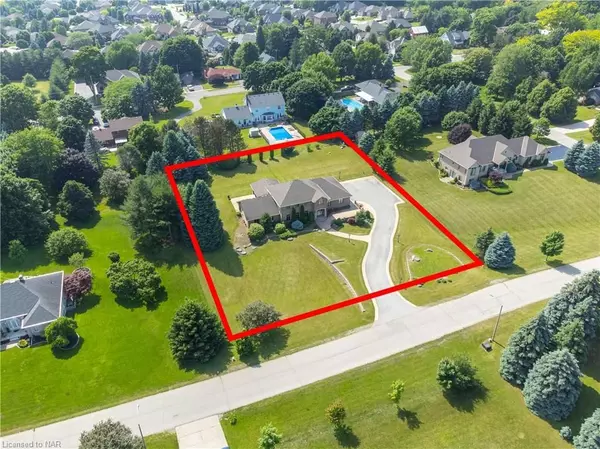For more information regarding the value of a property, please contact us for a free consultation.
Key Details
Sold Price $1,300,000
Property Type Single Family Home
Sub Type Detached
Listing Status Sold
Purchase Type For Sale
Square Footage 4,822 sqft
Price per Sqft $269
MLS Listing ID X8705386
Sold Date 07/14/23
Style 2-Storey
Bedrooms 4
Annual Tax Amount $9,612
Tax Year 2022
Lot Size 0.500 Acres
Property Description
Outstanding all brick 2 storey home sitting on an impressive .92 acre lot with 22 foot by 25 covered deck with gas BBQ hookup! This family home boasts solid wood doors throughout! It features a kitchen fit for a gourmet with a large island and plenty of counterspace. Check out the main floor family room! Wow! It's large and features rich wood finishing and there is even a wet bar and sitting area to the side! Upstairs you'll find 4 good sized bedrooms, all with hardwood floors. Primary bedroom has walk in closet, ensuite bath and a convenient office space. The basement is mostly finished, has a walk up to the garage, a kitchen, rec room, walk in wine cellar, a workshop/storage room, a bonus room, a 2 piece bath with a rough in for shower and a rough in for a sauna! Live large! Make this your home today!
Location
Province ON
County Niagara
Area Niagara
Zoning RV 1
Rooms
Basement Full
Kitchen 2
Interior
Interior Features Central Vacuum
Cooling Central Air
Fireplaces Number 1
Fireplaces Type Family Room
Laundry Washer Hookup
Exterior
Exterior Feature Year Round Living
Parking Features Inside Entry
Garage Spaces 13.0
Pool None
View Clear
Roof Type Fibreglass Shingle
Lot Frontage 178.0
Lot Depth 224.0
Exposure West
Total Parking Spaces 13
Building
Foundation Poured Concrete
New Construction false
Others
Senior Community Yes
Security Features Smoke Detector
Read Less Info
Want to know what your home might be worth? Contact us for a FREE valuation!

Our team is ready to help you sell your home for the highest possible price ASAP




