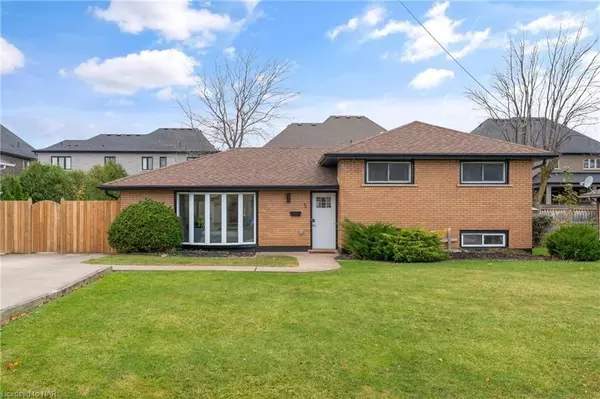For more information regarding the value of a property, please contact us for a free consultation.
Key Details
Sold Price $835,000
Property Type Single Family Home
Sub Type Detached
Listing Status Sold
Purchase Type For Sale
Square Footage 2,182 sqft
Price per Sqft $382
Subdivision 541 - Grimsby West
MLS Listing ID X8494800
Sold Date 02/15/24
Style Other
Bedrooms 4
Annual Tax Amount $4,011
Tax Year 2023
Property Sub-Type Detached
Property Description
Beautifully renovated turn-key 4 bedroom (3+1) Sidesplit home nestled between the Niagara Escarpment and Lake Ontario on a dead-end street in a desirable West-end neighbourhood of Grimsby. Spacious and bright main floor with vinyl plank flooring, 5 ¼” baseboards, pot lights and gas fireplace. An open concept kitchen/dining area boasts a huge center island, quartz countertops and backsplash, stainless steel appliances including vent hood and a stunning feature wall in the dining area with patio doors leading to the back patio. An additional man-door to the back yard is immediately adjacent to the basement door providing an opportunity to create a separate private entrance if required. The upper level has 3 bedrooms, all with vinyl plank flooring. The primary bedroom ensuite bathroom comes with 2 sinks, quartz counter, pot lights and ceramic tile flooring/shower with glass doors. An additional 4 piece bath with quartz counter, pot lights and tub/shower with ceramic tile. A laundry closet with stackable washer/dryer is conveniently located on the upper level. The basement has a large rec room with separate office area, vinyl plank flooring, pot lights, an additional bedroom with closet and an updated 2 piece bathroom. The fully fenced backyard has a concrete patio and plenty of room for gardens and to create an outdoor space conducive to entertaining or relaxing with friends and family. Additional recent updates include eaves/soffits/fascia (including pot lights for added evening ambience), front fence and gate, A/C unit, electrical panel, sliding doors, all plumbing upgraded. Situated very close to Lake Ontario, QEW, Costco/Super Centre shopping, Fifty Point Conservation Area, Niagara Escarpment/Bruce Trail hiking, Biggar Lagoon Wetlands, Grimsby Beach and multiple parks/dog park. The perfect home for commuters and active families who love the outdoors!
Location
Province ON
County Niagara
Community 541 - Grimsby West
Area Niagara
Zoning RU
Rooms
Basement Finished, Partial Basement
Kitchen 1
Separate Den/Office 1
Interior
Interior Features None
Cooling Central Air
Laundry Laundry Closet
Exterior
Parking Features Private, Other
Pool None
Roof Type Asphalt Shingle
Lot Frontage 71.0
Lot Depth 113.0
Exposure West
Total Parking Spaces 4
Building
Foundation Concrete Block
New Construction false
Others
Senior Community No
Read Less Info
Want to know what your home might be worth? Contact us for a FREE valuation!

Our team is ready to help you sell your home for the highest possible price ASAP




