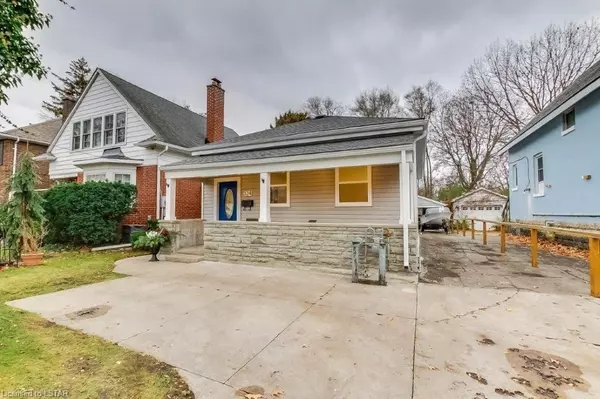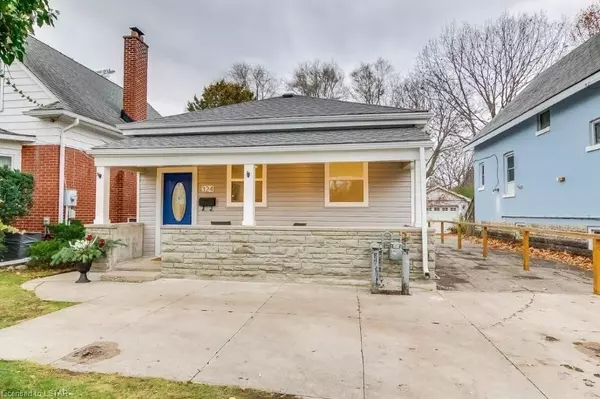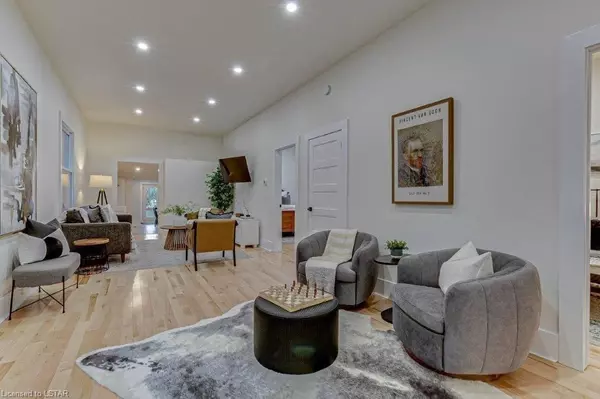For more information regarding the value of a property, please contact us for a free consultation.
Key Details
Sold Price $599,000
Property Type Single Family Home
Sub Type Detached
Listing Status Sold
Purchase Type For Sale
Square Footage 1,154 sqft
Price per Sqft $519
MLS Listing ID X8193976
Sold Date 04/15/24
Style Bungalow
Bedrooms 2
Annual Tax Amount $3,375
Tax Year 2023
Property Description
Welcome to your dream home! This charming 2-bedroom bungalow is a rare find, perfectly situated within walking distance of Western University, downtown London, and St. Joseph's Hospital. Meticulously updated, this residence boasts a seamless blend of modern amenities and classic charm. Step inside to discover the warmth of newly installed hardwood floors throughout, complemented by the abundance of natural light streaming through brand-new windows and doors. The heart of the home, the kitchen, has been completely overhauled with top-of-the-line appliances, quartz countertops, and sleek cabinetry. Rest easy knowing that all plumbing and wiring have been expertly replaced, ensuring a worry-free living experience. Stay comfortable year-round with a recently upgraded furnace and AC system. The garage, a true gem, has been rebuilt from the walls up and now features 60 amps, providing ample power for any projects or hobbies. Not to be overlooked, the property is fully fenced with a modern design, offering both privacy and security. A new fence in 2020 ensures that the exterior is as pristine as the interior. With a 200-amp service to the house, this home is not only stunning but also equipped to meet all your electrical needs. Don't miss your chance to own this updated bungalow in a prime location. Experience the best of city living with the convenience of nearby amenities. Your dream home awaits!
Location
Province ON
County Middlesex
Community East B
Area Middlesex
Zoning R1-4
Region East B
City Region East B
Rooms
Basement Unfinished
Kitchen 1
Interior
Interior Features Water Heater Owned
Cooling Central Air
Laundry In Basement
Exterior
Exterior Feature Porch
Parking Features Private
Garage Spaces 7.0
Pool None
Community Features Recreation/Community Centre, Public Transit
View City
Lot Frontage 34.0
Lot Depth 132.0
Exposure South
Total Parking Spaces 7
Building
Foundation Stone, Concrete
New Construction false
Others
Senior Community Yes
Read Less Info
Want to know what your home might be worth? Contact us for a FREE valuation!

Our team is ready to help you sell your home for the highest possible price ASAP




