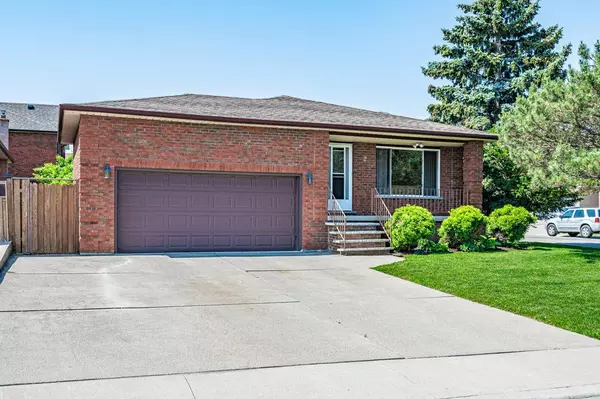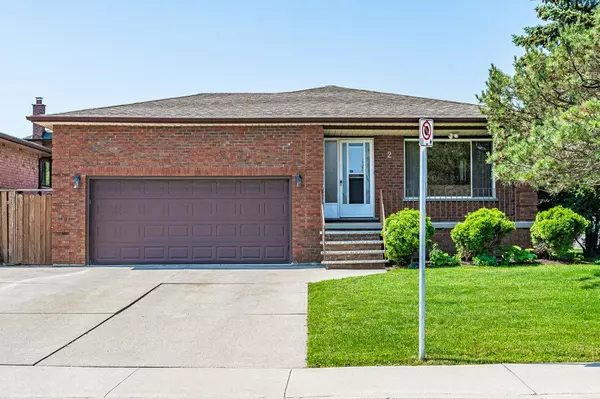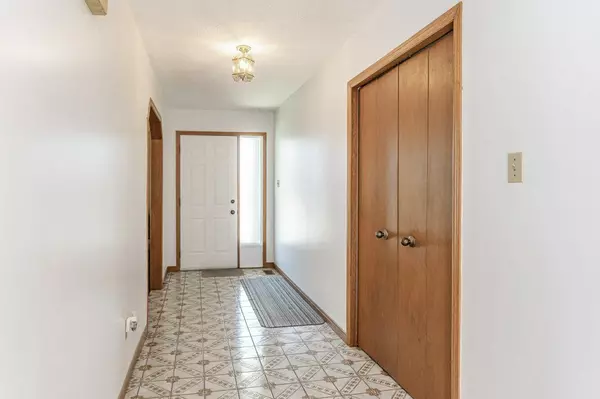For more information regarding the value of a property, please contact us for a free consultation.
Key Details
Sold Price $861,777
Property Type Single Family Home
Sub Type Detached
Listing Status Sold
Purchase Type For Sale
Approx. Sqft 1100-1500
MLS Listing ID X6197228
Sold Date 10/31/23
Style Bungalow
Bedrooms 4
Annual Tax Amount $4,695
Tax Year 2023
Property Description
Meticulously kept brick bungalow on a dead end street steps to parks, rec centres and the famous Albion falls. Sprawling original 1980's open concept floor plan is one of a kind with pristine original finishes and updates to flooring, fresh paint and newer systems. Bright and functional with sky light and loads of storage closets, interior garage door. Side door access to the huge above grade basement outfitted with kitchen, bedroom, full bath, living room AND den. Still more space in the huge laundry/work room. Separate access for both “units” to the fully fenced yard with interlock patio, raised deck, loaded with cherry, apple and pear trees. Rounded out with a 4 car concrete drive and 2 car garage and mature perennial landscaping. Vinyl windows throughout, furnace 2021, roof 2019, regularly serviced AC, alarm system.
Location
Province ON
County Hamilton
Community Trenholme
Area Hamilton
Region Trenholme
City Region Trenholme
Rooms
Family Room No
Basement Finished, Full
Kitchen 2
Separate Den/Office 1
Interior
Cooling Central Air
Exterior
Parking Features Private Double
Garage Spaces 6.0
Pool None
Lot Frontage 49.15
Lot Depth 101.92
Total Parking Spaces 6
Read Less Info
Want to know what your home might be worth? Contact us for a FREE valuation!

Our team is ready to help you sell your home for the highest possible price ASAP




