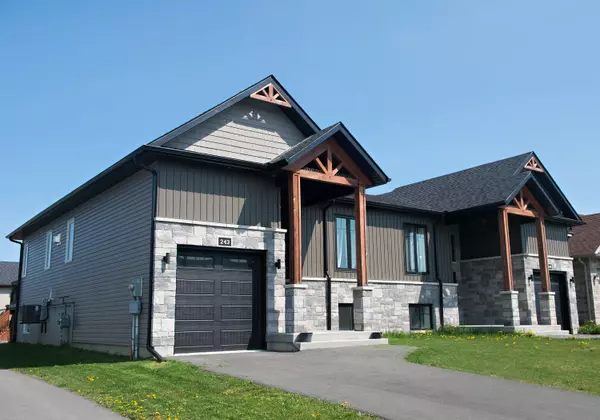For more information regarding the value of a property, please contact us for a free consultation.
Key Details
Sold Price $525,000
Property Type Multi-Family
Sub Type Semi-Detached
Listing Status Sold
Purchase Type For Sale
Approx. Sqft 1100-1500
MLS Listing ID X6666992
Sold Date 09/15/23
Style Bungalow
Bedrooms 5
Annual Tax Amount $4,500
Tax Year 2022
Property Description
Stunning 2020Custom-Built Semi-Detached House Only 3 Min From 401,Close to All Amenities Hospital School, Shopping Centre. Enter Through Timber-Framed Door Into Large Lobby That Opens To Above With Welcoming Foyer Open Concept With 9-Foot Ceilings In Kitchen&Living Room With Gas Fireplace. Long Breakfast Island,Plenty Of Cabinetry,Quartz Countertops, Contemporary Chandeliers, Potlights, Ledlights Beneath Cabinets That Reach Ceiling, Backsplash, Stainless Steel Appliances, Soft Close Doors, Pots&Pans Drawers In Kitchen.More Living Space Enhanced By A Patio Door Leading To A 24-Foot Large Wooden Deck Which Comes With A Gas Line For Bbq&Above Ground Pool.Main Floor Offers 2Spacious Bedrooms Has Master Bedroom With Walk-In Closet. Lower Level Has3 Bedrooms With Egress Windows,Bathroom,Recreation Room,Storage Area&Oversize Laundryroom. Landscaping Has 24Ft Wood Deck,Above Ground Pool,Fully Fenced,Asphalt Driveway&Completely Sodded Yard. Don't Pass Wonderful Opportunity To Own dream Home.
Location
Province ON
County Stormont, Dundas And Glengarry
Zoning Res 20 Exc
Rooms
Family Room Yes
Basement Finished, Full
Main Level Bedrooms 1
Kitchen 1
Interior
Cooling Central Air
Exterior
Garage Available
Garage Spaces 3.0
Pool Above Ground
Parking Type Attached
Total Parking Spaces 3
Others
Senior Community Yes
Read Less Info
Want to know what your home might be worth? Contact us for a FREE valuation!

Our team is ready to help you sell your home for the highest possible price ASAP
GET MORE INFORMATION





