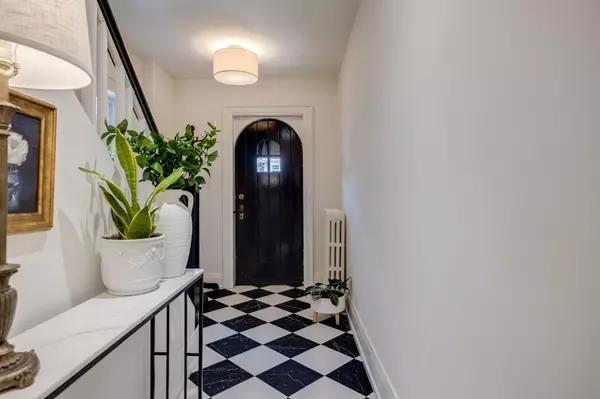For more information regarding the value of a property, please contact us for a free consultation.
Key Details
Sold Price $2,551,000
Property Type Single Family Home
Sub Type Detached
Listing Status Sold
Purchase Type For Sale
Approx. Sqft 1100-1500
MLS Listing ID W5916752
Sold Date 06/29/23
Style 2-Storey
Bedrooms 4
Annual Tax Amount $7,071
Tax Year 2022
Property Description
This picturesque & spacious home, set back on a secluded road, is specifically designed for luxurious & functional living. A meticulous focus on detail is displayed in its craftsmanship, highlighted by the natural light which radiates through the windows. Professionally designed by Victoria Harrison Design. Each decision was carefully made to curate a cohesive living environment. The gorgeous kitchen has top-of-the-line appliances, quartz countertops, & extra-large pantry. The primary bedroom has a balcony & indulgent 5-piece ensuite w/ heated flooring. The basement has its own entrance, kitchen, & bedroom. Even the backyard is an oasis w/ an inviting patio & turf that is perfect all year round & makes maintenance a breeze. Gas powered radiant heat warms the home thoroughly & new boiler helps reduce utility costs. Power room offers deep storage. Laneway access offers 2 parking spaces w/ a climate-controlled garage that has enough additional space for an office & gym.
Location
Province ON
County Toronto
Rooms
Family Room No
Basement Apartment, Separate Entrance
Kitchen 2
Separate Den/Office 1
Interior
Cooling Central Air
Exterior
Garage Lane
Garage Spaces 2.0
Pool None
Total Parking Spaces 2
Building
Lot Description Irregular Lot
Others
Senior Community Yes
Read Less Info
Want to know what your home might be worth? Contact us for a FREE valuation!

Our team is ready to help you sell your home for the highest possible price ASAP
GET MORE INFORMATION





