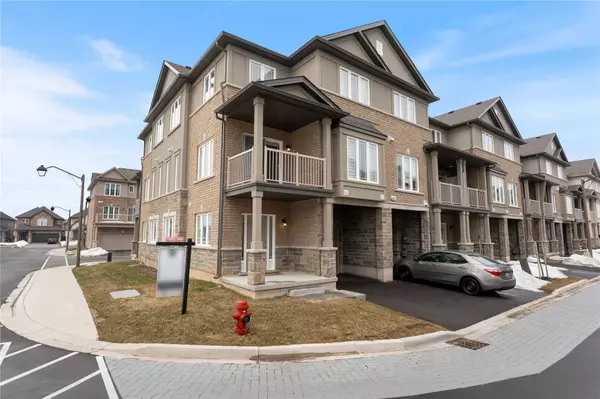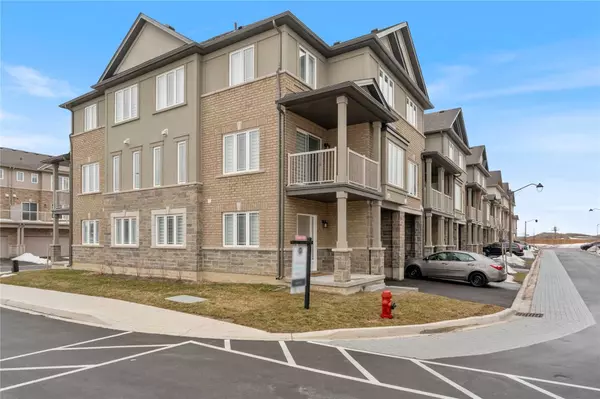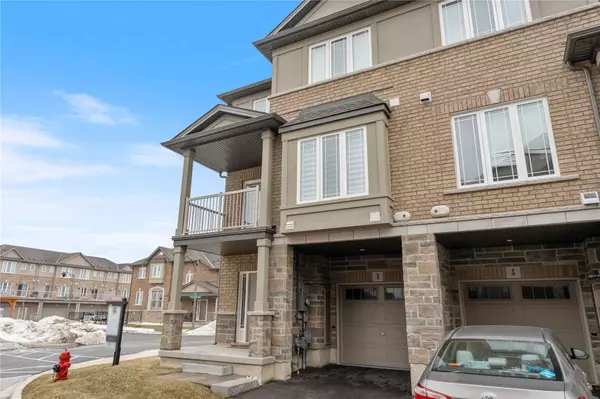For more information regarding the value of a property, please contact us for a free consultation.
Key Details
Sold Price $730,000
Property Type Townhouse
Sub Type Att/Row/Townhouse
Listing Status Sold
Purchase Type For Sale
Approx. Sqft 1100-1500
MLS Listing ID X5996291
Sold Date 04/27/23
Style 3-Storey
Bedrooms 3
Annual Tax Amount $3,786
Tax Year 2023
Property Description
Introducing 3 Aqua Lane, A Stunning, Brand New Condition, 3-Storey End Unit Freehold Townhome Located In A Vibrant Community In Upper Stoney Creek.Boasting Modern Curb Appeal And Upgraded Finishes. Covered Porch, Single-Car Garage, And A Driveway W/Space For An Additional Vehicle. Inside, A Spacious Foyer And Interior Garage Access Lead To Oak Stairs, Pot Lights, And Custom Window Coverings.The Main Floor Presents An Open-Concept Living Space,The Kitchen Overlooks The Dining Area And Is Equipped With Modern Quartz Countertops, Stainless Steel Appliances, Stylish Cabinets And Backsplash, Ambient Pendant Lighting & Convenient Breakfast Bar,Patio Doors Open To A Private Balcony.This Level Also Features A Spacious Powder Room And Convenient Laundry Area. The Upper Floor Offers Three Spacious Bedrooms, Each With Large Windows, And A 4-Piece Bathroom.This Property Provides Easy Access To Various Amenities, Incl A Playground Across The Street, Shops, Restaurants, & Schools.Don't Miss Out!
Location
Province ON
County Hamilton
Community Hannon
Area Hamilton
Zoning Rm4-289, Os2-173
Region Hannon
City Region Hannon
Rooms
Family Room Yes
Basement None
Kitchen 1
Interior
Cooling Central Air
Exterior
Parking Features Private
Garage Spaces 2.0
Pool None
Lot Frontage 26.61
Lot Depth 42.93
Total Parking Spaces 2
Building
Lot Description Irregular Lot
Others
Senior Community Yes
Read Less Info
Want to know what your home might be worth? Contact us for a FREE valuation!

Our team is ready to help you sell your home for the highest possible price ASAP




