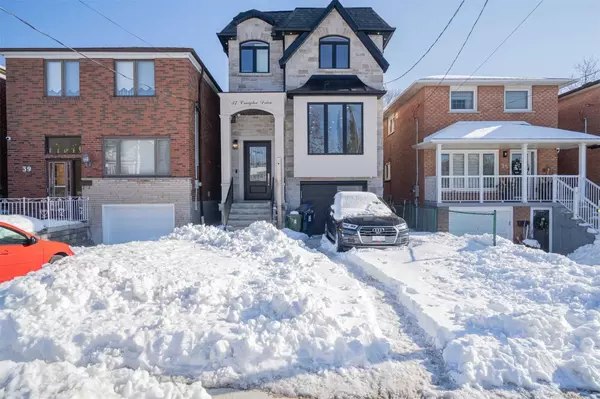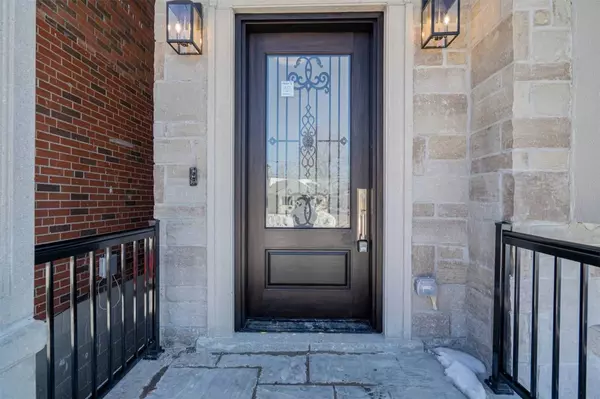For more information regarding the value of a property, please contact us for a free consultation.
Key Details
Sold Price $1,550,000
Property Type Single Family Home
Sub Type Detached
Listing Status Sold
Purchase Type For Sale
Approx. Sqft 2000-2500
MLS Listing ID E5982423
Sold Date 05/31/23
Style 2-Storey
Bedrooms 5
Annual Tax Amount $4,521
Tax Year 2022
Property Description
Custom Built Executive Home Located In A Quiet Pocket Of Toronto's Booming Cliffside Community. 4+1 Bed, 5 Bath. Superior Craftsmanship Inside-Out! 10Ft Ceilings On 1st & 2nd Fl Complete W/Hand Crafted Wainscoting, Crown Molding & Dazzling Pot Lights. Quartz Counters & Engineered Hrdwd Floors Throughout! Open Concept Chef Inspired Kitchen W/8Ft Custom Centre Island & Breakfast Area. Open Concept Modern Family Rm W/ Electric Fp And W/O To Balcony Overlooking Spacious Backyard. Huge Primary Bedroom W/ Spa Like 4 Pc Ensuite & W/I Closet. Finished Walk Out Bsmnt W/ 2nd Separate Entrance Via Garage. Soaring 11 Ft Ceilings And Large Windows Inviting Lots Of Natural Sunlight. Spacious 5th Bdrm, 4 Pc Bthrm & Custom Oak Wine Rack. Perfect Space To Entertain Guests, Kids Or Additional Living Space. Perfect Location - Nestled Between The Bluffs & The Beaches With It's Waterfront Parks, Trails And Vibrant Queen St E. Easy Access To Public Transit & A 20 Min Drive To Downtown Toronto!
Location
Province ON
County Toronto
Community Birchcliffe-Cliffside
Area Toronto
Region Birchcliffe-Cliffside
City Region Birchcliffe-Cliffside
Rooms
Family Room Yes
Basement Finished with Walk-Out, Separate Entrance
Kitchen 1
Separate Den/Office 1
Interior
Cooling Central Air
Exterior
Parking Features Private
Garage Spaces 3.0
Pool None
Total Parking Spaces 3
Building
New Construction true
Others
Senior Community Yes
Read Less Info
Want to know what your home might be worth? Contact us for a FREE valuation!

Our team is ready to help you sell your home for the highest possible price ASAP
GET MORE INFORMATION





