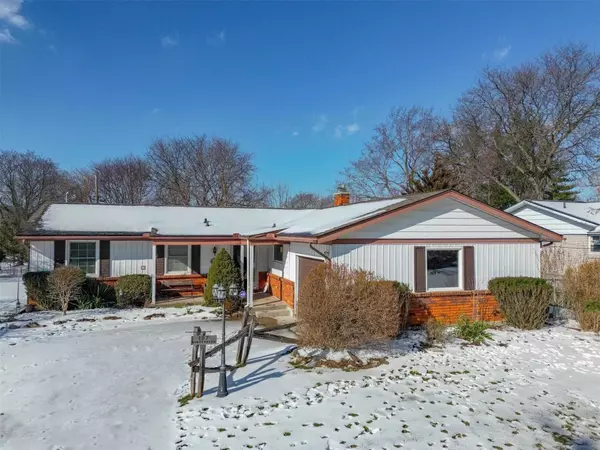For more information regarding the value of a property, please contact us for a free consultation.
Key Details
Sold Price $775,000
Property Type Single Family Home
Sub Type Detached
Listing Status Sold
Purchase Type For Sale
Approx. Sqft 1100-1500
MLS Listing ID X5937887
Sold Date 04/28/23
Style Bungalow
Bedrooms 3
Annual Tax Amount $5,649
Tax Year 2022
Property Description
This Spacious Bungalow In A Premium Neighborhood Is Nestled At The Base Of The Niagara Escarpment, A Picturesque Wooded Area Directly Across The Street! You'll Love The Generous 2+1 Bedrooms, 2 Baths & Nearly 1500 Square Feet Of Main Floor Living Space, All Situated On An Over-Sized 70 X 130 Foot Lot. The Updated Kitchen Adjacent To The Family Room (With Gas Fireplace) Is Perfect For Larger Gatherings Or Intimate Dinner Parties And Boasts Plenty Of Cabinets & Counters. You'll Also Appreciate Having Inside Entry To The Large One Car Garage With Lots Of Storage Capacity. Down The Hall, Enjoy The Luxury Feel Of The Expansive Primary Bedroom Suite With Abundant Closet Space, An Ideal Work/Office Area And A Custom-Built, Indoor Hot Tub. Warm Summer Days Can Be Spent Splashing In The On-Ground Swimming Pool Or Relaxing In The Nearby Florida Room. The Glenridge Area Has Plenty To Offer From Bruce Trail Hiking, Cycling, Kayaking, A Regional Shopping Mall, Unique Restaurants And Great Schools.
Location
Province ON
County Niagara
Zoning R1
Rooms
Family Room Yes
Basement Partially Finished
Kitchen 1
Separate Den/Office 1
Interior
Cooling Central Air
Exterior
Garage Private Double
Garage Spaces 5.0
Pool Above Ground
Parking Type Attached
Total Parking Spaces 5
Others
Senior Community Yes
Read Less Info
Want to know what your home might be worth? Contact us for a FREE valuation!

Our team is ready to help you sell your home for the highest possible price ASAP
GET MORE INFORMATION





