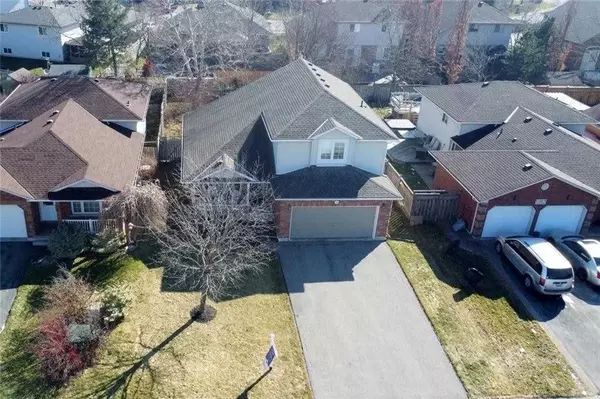For more information regarding the value of a property, please contact us for a free consultation.
Key Details
Sold Price $770,000
Property Type Single Family Home
Sub Type Detached
Listing Status Sold
Purchase Type For Sale
Approx. Sqft 1500-2000
MLS Listing ID X5912629
Sold Date 04/20/23
Style 2-Storey
Bedrooms 3
Annual Tax Amount $4,261
Tax Year 2022
Property Description
Welcome To 24 Hyslop Dr. This 1 Owner 1,940 Sq. Ft. Home Has Been Meticulously Maintained Since New. This 3-Bedroom, 2 Bath Home Will Not Disappoint! Offers Modern Open Concept Living Featuring Dramatic Vaulted Ceilings In The Living/Dining Room Combination Which Are Finished With Gleaming Brazilian Walnut Floors. The Refreshed Eat-In Kitchen With Granite Counters And Patio Doors Leading To The Outdoor Patio And Fenced Yard. The Main Floor Family Room Is Also Finished With Hardwood Flooring And Offers A Cozy Gas Fireplace. This Level Also Offers A Convenient Powder Room And Laundry Room With Inside Entry From The Double Car Garage. Upstairs Are 3 Large Bedrooms And An Impressive 5-Piece Bath Featuring A Soaker Tub And Separate Shower. The Lower Level Is Unspoiled And Perfect For The Do It Yourselfer. Additional Features Or Upgrades Include 2 X 6 Exterior Walls, New Furnace And A/C Sept 2018 And Bonus Cold-Room.
Location
Province ON
County Haldimand
Rooms
Family Room Yes
Basement Full, Unfinished
Kitchen 1
Interior
Cooling Central Air
Exterior
Garage Private Double
Garage Spaces 4.0
Pool None
Parking Type Attached
Total Parking Spaces 4
Others
Senior Community Yes
Read Less Info
Want to know what your home might be worth? Contact us for a FREE valuation!

Our team is ready to help you sell your home for the highest possible price ASAP
GET MORE INFORMATION





