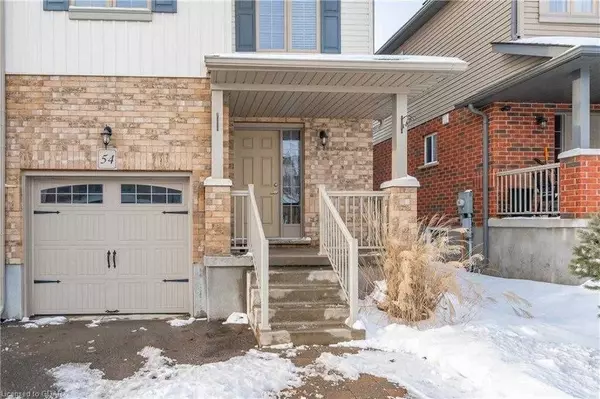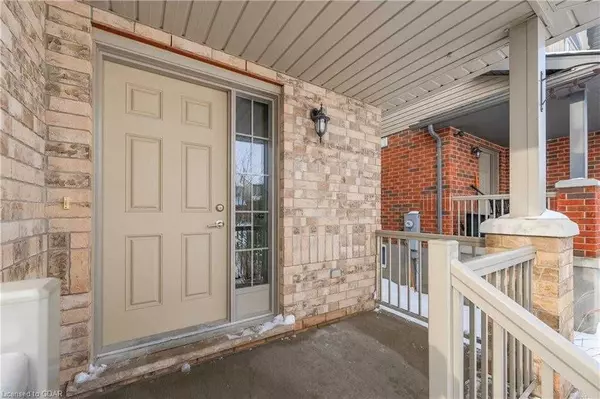For more information regarding the value of a property, please contact us for a free consultation.
Key Details
Sold Price $800,000
Property Type Multi-Family
Sub Type Semi-Detached
Listing Status Sold
Purchase Type For Sale
MLS Listing ID X5885044
Sold Date 04/28/23
Style 2-Storey
Bedrooms 3
Annual Tax Amount $4,214
Tax Year 2022
Property Description
Welcome To 54 Couling Crescent. It Features 1,600 Square Feet, Plus A Finished Basement, And Has An Open Concept Layout. The Kitchen Opens To Both The Living And Dining Room, And Comes Furnished With Stainless Steel Appliances, Quartz Countertops, Plenty Of Space For Meal Prep, A Breakfast Bar, And A Walk-In Pantry. The Living Room, Features Hardwood Flooring And A Built-In Fireplace. Main Floor Laundry Along With A 2-Pc Bathroom. Upstairs, There Is A Primary Bedroom With A 4-Pc Ensuite And Walk-In Closet, A Second 4-Pc Bathroom And Two Additional Bedrooms (One With A Walk In Closet). The Basement Is Large, It Has A Rough-In For A Future Bathroom And Offers Lots Of Space For Storage. All Of This Plus A Garage, Double Driveway, A Fully Fenced Backyard, And Deck, In The East End Of The City, Just Steps To Guelph Lake Public School, Parks, Trails, And Public Transit.
Location
Province ON
County Wellington
Rooms
Family Room No
Basement Finished
Kitchen 1
Interior
Cooling Central Air
Exterior
Garage Private Double
Garage Spaces 3.0
Pool None
Total Parking Spaces 3
Others
Senior Community Yes
Read Less Info
Want to know what your home might be worth? Contact us for a FREE valuation!

Our team is ready to help you sell your home for the highest possible price ASAP
GET MORE INFORMATION





