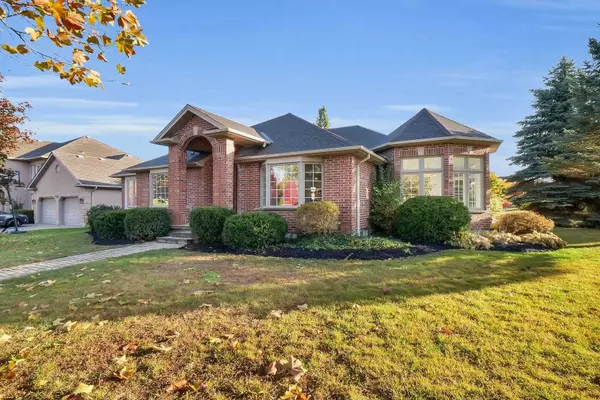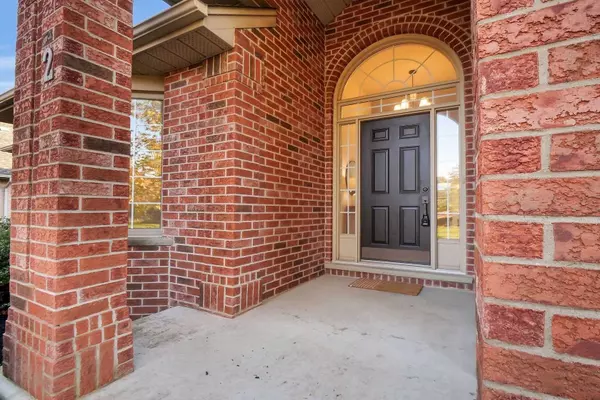For more information regarding the value of a property, please contact us for a free consultation.
Key Details
Sold Price $1,150,000
Property Type Single Family Home
Sub Type Detached
Listing Status Sold
Purchase Type For Sale
Approx. Sqft 2000-2500
MLS Listing ID X5871295
Sold Date 02/09/23
Style Bungalow
Bedrooms 3
Annual Tax Amount $7,424
Tax Year 2022
Property Description
Hunt Club! Ideal Living With This Turn-Key Designer Inspired Home In The Heart Of Hunt Club. A Must See. Head Inside To See This One-Of-A-Kind Layout With Generous Room Sizes And A Terrific Amount Of Space. The Custom Kitchen Offers A Spacious Island With Seating, A Secondary Sink With Beverage Centre And All New Appliances. The Breakfast Nook/Sunroom Area Offers A Bright, Airy Space To Enjoy Meals And Your Morning Coffee. The Versatile Layout Offers A Living Room With Gas Fireplace And Vaulted Ceilings, Large Formal Dining Room, Main Floor Family Room, Laundry, And Three Bedrooms Including Primary Suite With Luxury Ensuite, Walk-In Closet, And French Doors To Your Backyard. The Finished Lower Level Offers The Perfect Recreation Room Equipped With A Fireplace And Wetbar. The Balance Of The Lower Level Allows For Future Development And Storage. Oversized Double Garage With Direct Basement And Outside Access.
Location
Province ON
County Middlesex
Rooms
Family Room Yes
Basement Finished
Main Level Bedrooms 2
Kitchen 1
Interior
Cooling Central Air
Exterior
Garage Private Double
Garage Spaces 4.0
Pool None
Total Parking Spaces 4
Others
Senior Community Yes
Read Less Info
Want to know what your home might be worth? Contact us for a FREE valuation!

Our team is ready to help you sell your home for the highest possible price ASAP
GET MORE INFORMATION





