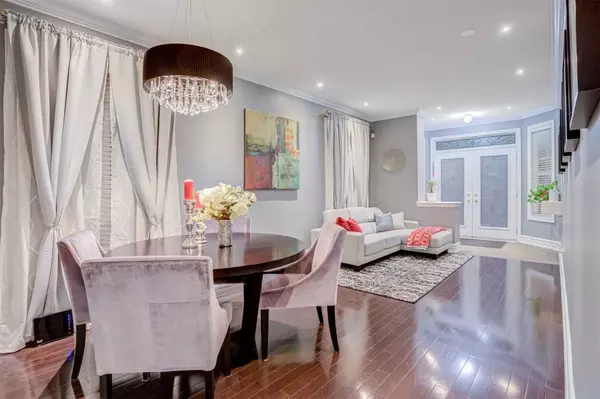For more information regarding the value of a property, please contact us for a free consultation.
Key Details
Sold Price $1,310,000
Property Type Single Family Home
Sub Type Detached
Listing Status Sold
Purchase Type For Sale
MLS Listing ID W5854729
Sold Date 03/24/23
Style 2-Storey
Bedrooms 4
Annual Tax Amount $4,544
Tax Year 2022
Property Description
Incredible Spacious 4 Bedroom, 3.5 Bath, Double Car Garage, Open Concept Home With A Fully Finished Basement And The Roof Shingles Were Replaced In July 2022! Inside You Will Be Greeted With 9Ft Ceilings, Pot Lights, Hardwood Floors And Many More Upgrades! The Open Concept Kitchen Features Granite Counters & Granite Island, Backsplash, Pull Down Faucet, 5 Piece Primary Ensuite With 2 Separate Sinks, Separate Walk-In Shower, Double Walk-In Closets In Primary Bedroom. Granite Counter In Second Upstairs Full Bath, Heated Floor In Full Basement Bath. Pre-Wired For Surround Sound In Family Room & Basement, Nestled On Quiet Family Friendly Street And Is Walking Distance To The Playground And Great Schools! Minutes To Hwy, Shopping & Go Train.
Location
Province ON
County Halton
Rooms
Family Room Yes
Basement Finished
Kitchen 1
Interior
Cooling Central Air
Exterior
Garage Private Double
Garage Spaces 6.0
Pool None
Parking Type Built-In
Total Parking Spaces 6
Others
Senior Community Yes
Read Less Info
Want to know what your home might be worth? Contact us for a FREE valuation!

Our team is ready to help you sell your home for the highest possible price ASAP
GET MORE INFORMATION





