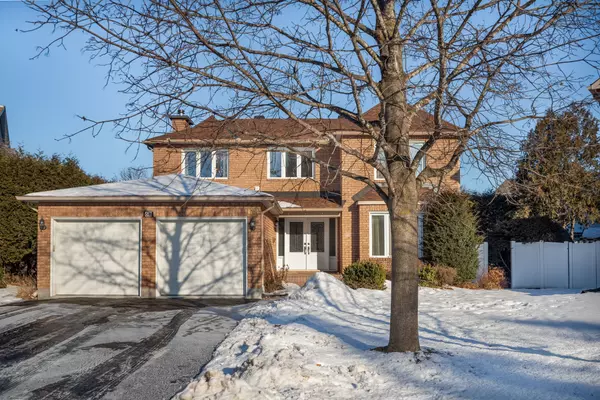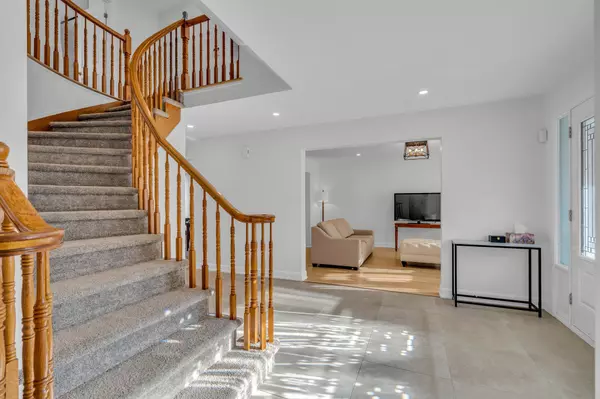REQUEST A TOUR If you would like to see this home without being there in person, select the "Virtual Tour" option and your advisor will contact you to discuss available opportunities.
In-PersonVirtual Tour
$1,075,000
Est. payment /mo
4 Beds
4 Baths
UPDATED:
02/22/2025 02:49 PM
Key Details
Property Type Single Family Home
Sub Type Detached
Listing Status Pending
Purchase Type For Sale
Subdivision 3808 - Hunt Club Park
MLS Listing ID X11941637
Style 2-Storey
Bedrooms 4
Annual Tax Amount $7,749
Tax Year 2024
Property Sub-Type Detached
Property Description
Welcome to this stunningly renovated 4-bedroom, 3.5-bathroom family home, perfectly nestled on a peaceful crescent in the sought-after community of Hunt Club Park. Originally built in 1986, this home combines timeless charm with the feel of a brand-new build. Sunlight pours into every corner, creating a warm and inviting atmosphere throughout.The main floor boasts a stylish, modern kitchen with a cozy breakfast nook and an impressive wall of windows that frame the serene, private backyard. You'll also find a convenient mudroom off the garage entrance, a comfortable family room with a fireplace, and spacious living and dining areas perfect for entertaining.Upstairs, the second level features four generously sized bedrooms and three beautifully updated bathrooms. The primary suite is a true retreat, complete with a luxurious ensuite that includes a soaker tub, a walk-in shower, and a walk-in closet.The finished basement offers a versatile recreation room, a convenient 3-piece bathroom, and ample storage space. A double car garage with inside access adds to the home's practicality.Recent upgrades include new flooring, trim work, a modern kitchen, and completely renovated bathrooms. From its thoughtful renovations to its bright, airy interior, private yard, and tranquil location, this home is sure to captivate you. 2863 Square feet + finished basement.
Location
Province ON
County Ottawa
Community 3808 - Hunt Club Park
Area Ottawa
Rooms
Family Room Yes
Basement Partially Finished
Kitchen 1
Interior
Interior Features Auto Garage Door Remote
Cooling Central Air
Fireplaces Type Natural Gas
Fireplace No
Heat Source Wood
Exterior
Parking Features Covered, Private Double, Inside Entry
Garage Spaces 2.0
Pool None
Waterfront Description None
Roof Type Asphalt Shingle
Lot Frontage 39.96
Lot Depth 101.67
Total Parking Spaces 6
Building
Foundation Poured Concrete
Read Less Info
Listed by ENGEL & VOLKERS OTTAWA




