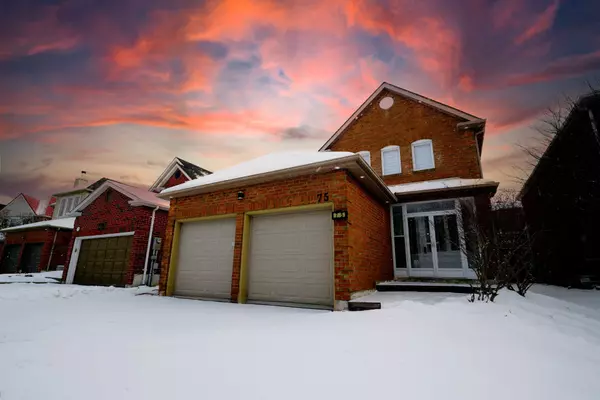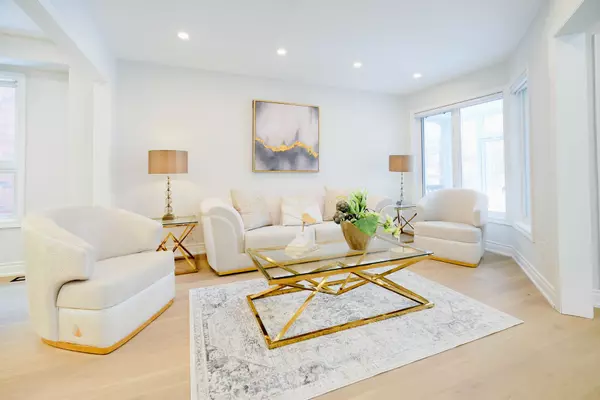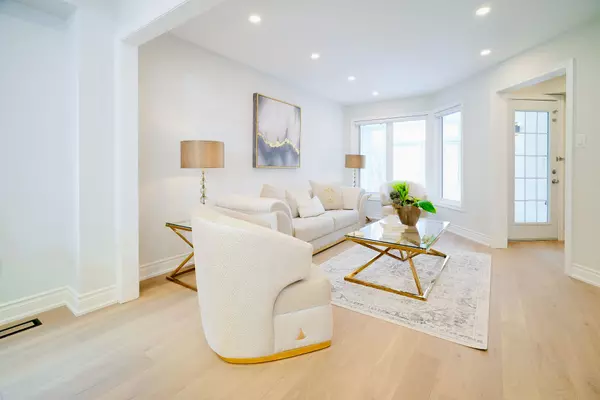REQUEST A TOUR If you would like to see this home without being there in person, select the "Virtual Tour" option and your agent will contact you to discuss available opportunities.
In-PersonVirtual Tour
$1,488,888
Est. payment /mo
4 Beds
4 Baths
UPDATED:
01/21/2025 02:11 AM
Key Details
Property Type Single Family Home
Sub Type Detached
Listing Status Active
Purchase Type For Sale
Approx. Sqft 2000-2500
MLS Listing ID N11930548
Style 2-Storey
Bedrooms 4
Annual Tax Amount $5,750
Tax Year 2024
Property Description
This beautifully upgraded home, with over $130,000 in upgrades, is located in a quiet, high-class neighborhood on a premium 40 x 128 ft lot. The main and second floors feature elegant engineered hardwood flooring, upgraded baseboards, and smooth, flat ceilings with fresh paint throughout. The spacious open-concept layout includes a fully renovated kitchen with quartz countertops, custom cabinetry, stainless steel appliances, and a stylish backsplash. The luxurious 5-piece master ensuite is complete with a water-jet bathtub and a skylight, filling the space with natural light. The shared bathroom has been upgraded with new tiles, and a new large powder room adds convenience. With almost 100 pot lights inside and out, new closet in main floor, and new supply floor vents throughout, the home combines style and function. Additional upgrades include a relocated laundry room on the second floor, renovated stairs and railings, and new closet doors. The finished basement apartment features a separate entrance and a new sink, ideal for additional living space or rental income. The home is equipped with a 2022 furnace, 2020 AC, and all new zebra blinds throughout. Conveniently located close to schools, parks, shopping, and transit, this move-in-ready home offers comfort, style, and convenience.
Location
Province ON
County York
Community Aurora Highlands
Area York
Region Aurora Highlands
City Region Aurora Highlands
Rooms
Family Room Yes
Basement Apartment
Kitchen 2
Separate Den/Office 1
Interior
Interior Features Water Softener
Cooling Central Air
Fireplace Yes
Heat Source Gas
Exterior
Parking Features Available
Garage Spaces 2.0
Pool None
Roof Type Shingles
Lot Depth 128.82
Total Parking Spaces 4
Building
Foundation Brick
Read Less Info
Listed by RIGHT AT HOME REALTY




