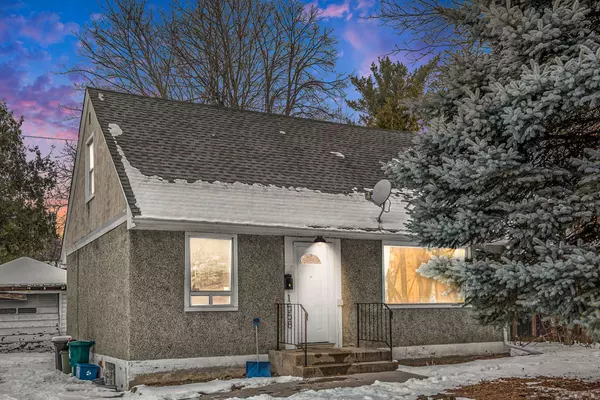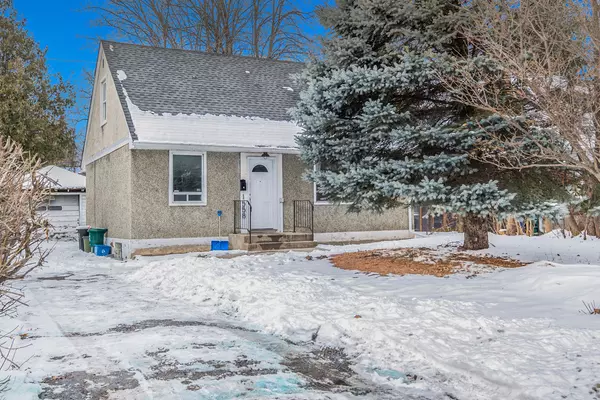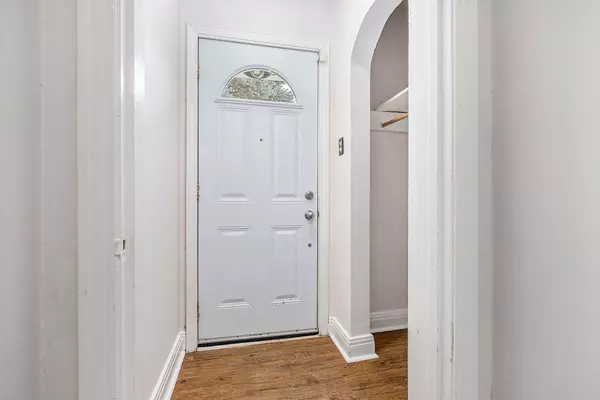REQUEST A TOUR If you would like to see this home without being there in person, select the "Virtual Tour" option and your agent will contact you to discuss available opportunities.
In-PersonVirtual Tour
$550,000
Est. payment /mo
3 Beds
2 Baths
UPDATED:
01/19/2025 06:54 PM
Key Details
Property Type Single Family Home
Sub Type Detached
Listing Status Active
Purchase Type For Sale
Approx. Sqft 1100-1500
MLS Listing ID X11928977
Style 1 1/2 Storey
Bedrooms 3
Annual Tax Amount $4,179
Tax Year 2024
Property Description
Detached Home with Excellent Potential & Strong Cash Flow. Situated just across from a shopping plaza, this home offers exceptional convenience for daily living and easy access to public transportation. Its prime main street location also presents excellent potential for a home business. Additionally, the property is ideally situated near three hospitals, making it a great opportunity for both homeowners and investors.Designed with a functional layout, the home features a formal dining room, a spacious family/living room, and a main-floor bedroom with a full bath. The second floor offers two well-sized bedrooms and a half bath. The finished basement provides additional space for entertainment and storage. The generously sized yard offers plenty of potential for outdoor enjoyment.Recent Updates: Basement waterproofing & 2nd floor bathroom (2017); Washer & dryer (2018); Furnace & Air Conditioner (2019); Flooring (2019); Roof (2013); Lighting (2024); Windows (approx. 20 years old). Year Built: Approx. 1959. Inspection Report Available Upon Request. Some areas require work, awaiting the next owner's vision. Property is being sold "As-Is, Where-Is." No conveyance of offers until Noon January 24, 2025. Open House: January 19, 24 PM.Don't miss this fantastic opportunity!
Location
Province ON
County Ottawa
Community 3602 - Riverview Park
Area Ottawa
Region 3602 - Riverview Park
City Region 3602 - Riverview Park
Rooms
Family Room Yes
Basement Finished
Kitchen 1
Interior
Interior Features Carpet Free, Primary Bedroom - Main Floor
Cooling Central Air
Fireplace No
Heat Source Gas
Exterior
Parking Features Private
Garage Spaces 2.0
Pool None
Roof Type Asphalt Shingle
Lot Depth 105.88
Total Parking Spaces 2
Building
Unit Features Hospital,Public Transit
Foundation Block
Read Less Info
Listed by ROYAL LEPAGE TEAM REALTY




