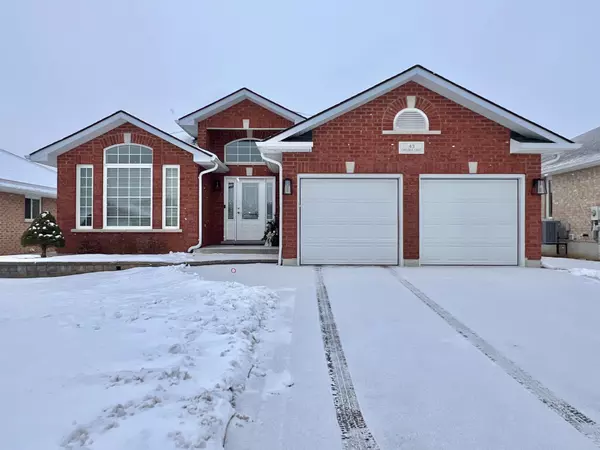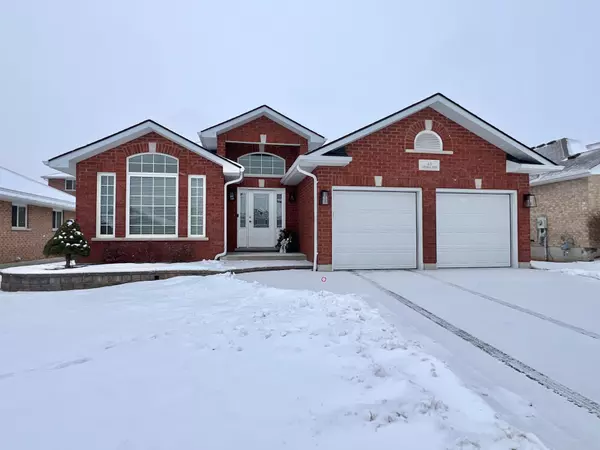REQUEST A TOUR If you would like to see this home without being there in person, select the "Virtual Tour" option and your agent will contact you to discuss available opportunities.
In-PersonVirtual Tour
$639,900
Est. payment /mo
3 Beds
2 Baths
UPDATED:
01/20/2025 05:18 PM
Key Details
Property Type Single Family Home
Sub Type Detached
Listing Status Pending
Purchase Type For Sale
MLS Listing ID X11928738
Style Bungalow
Bedrooms 3
Annual Tax Amount $5,169
Tax Year 2024
Property Description
Welcome to your next chapter in this charming all-brick bungalow in the desirable Canif Mills subdivision. Step inside to soaring vaulted ceilings and an open-concept kitchen/dining area with a beautiful island, modern lighting, and a walk-in pantry. The adjoining family room is perfect for entertaining or keeping an eye on little ones. The main level boasts three spacious bedrooms, including a primary suite with an ensuite and ample closet space. Recent updates include a fully updated kitchen, new shingles, and a Lennox forced air gas furnace (2021). The partially finished basement offers a fourth bedroom and a bathroom rough-in, ready for your personal touch. Lovingly maintained by its original owners, this home exudes pride of ownership. Close to schools, parks, and shopping, it's perfect for families or downsizers. More than a house - it's your future home!
Location
Province ON
County Hastings
Area Hastings
Rooms
Family Room No
Basement Partially Finished
Kitchen 1
Separate Den/Office 1
Interior
Interior Features Primary Bedroom - Main Floor
Cooling Central Air
Fireplace No
Heat Source Gas
Exterior
Parking Features Private Double
Garage Spaces 2.0
Pool None
Waterfront Description None
Roof Type Asphalt Shingle
Lot Depth 104.99
Total Parking Spaces 4
Building
Unit Features School,Park
Foundation Poured Concrete
Read Less Info
Listed by ROYAL LEPAGE PROALLIANCE REALTY




