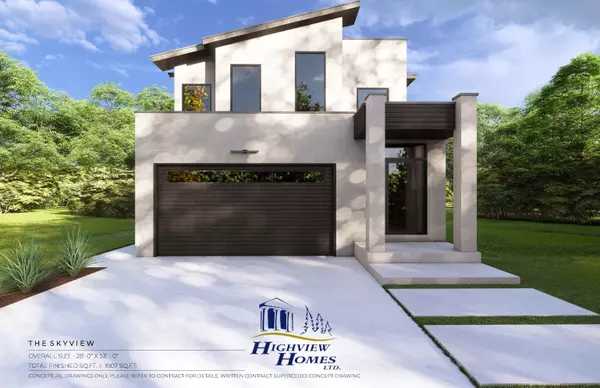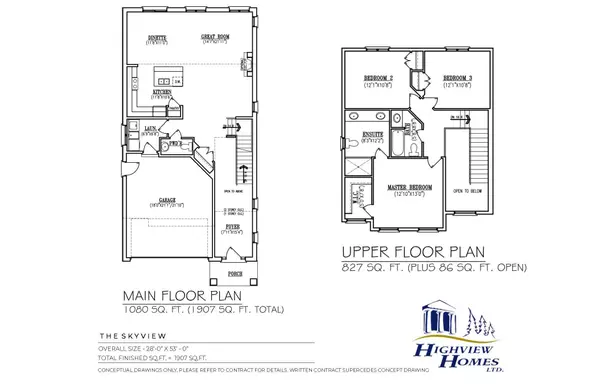REQUEST A TOUR If you would like to see this home without being there in person, select the "Virtual Tour" option and your agent will contact you to discuss available opportunities.
In-PersonVirtual Tour
$929,900
Est. payment /mo
3 Beds
3 Baths
UPDATED:
01/16/2025 09:49 PM
Key Details
Property Type Single Family Home
Sub Type Detached
Listing Status Active
Purchase Type For Sale
Subdivision South V
MLS Listing ID X11927916
Style 2-Storey
Bedrooms 3
Tax Year 2025
Property Sub-Type Detached
Property Description
EXCITING NEW SKYVIEW MODEL! BOASTING OVER 2400 SQFT OF LIVING SPACE! INCLUDES FINISHED LOWER LEVEL CUSTOM DESIGNED FOR YOU! PLUS BONUS - 6 APPLIANCES! This home is TO BE BUILT - we will custom build to your tastes and style - open concept plan, rich hardwoods, designer kitchens with valance lighting, quartz or granite counter tops, breakfast bar island, walk in pantry option (no extra charge), great room with large windows and fireplace, oak stairs to second level. Large primary (master) bedroom with walk in closet and luxury ensuite with glass shower and separate free standing tub. Basement is fully finished with bedroom, 3pc bath and large 14x20 family room! Its all here! FLEXIBLE 5-6 month OR longer. Visit our sales center/model home on 6370 Heathwoods Sundays 2-4 or anytime 7 days a week with appointment to see a sample of our product and book your lot today. Easy to view!
Location
Province ON
County Middlesex
Community South V
Area Middlesex
Rooms
Family Room No
Basement Full
Kitchen 1
Separate Den/Office 1
Interior
Interior Features Sump Pump
Cooling Central Air
Fireplaces Type Living Room, Electric
Fireplace Yes
Heat Source Gas
Exterior
Parking Features Private Double, Other
Garage Spaces 2.0
Pool None
Roof Type Shingles
Topography Flat
Lot Depth 115.12
Total Parking Spaces 4
Building
Unit Features Other
Foundation Poured Concrete
New Construction false
Others
Security Features Carbon Monoxide Detectors,Smoke Detector
Read Less Info
Listed by SUTTON GROUP - SELECT REALTY



