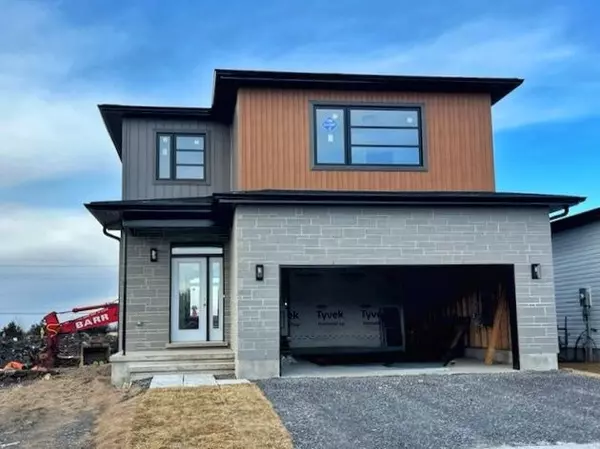REQUEST A TOUR If you would like to see this home without being there in person, select the "Virtual Tour" option and your agent will contact you to discuss available opportunities.
In-PersonVirtual Tour
$699,900
Est. payment /mo
3 Beds
3 Baths
UPDATED:
01/21/2025 07:13 PM
Key Details
Property Type Single Family Home
Sub Type Detached
Listing Status Active
Purchase Type For Sale
MLS Listing ID X11917999
Style 2-Storey
Bedrooms 3
Tax Year 2025
Property Description
This newly designed 1395 bungalow plan by Brookland Fine Homes in Lakeside subdivision Amherstview is a contemporary take on a two-bedroom layout that is sure to please. Spacious foyer and convenient main floor laundry room. Double car attached garage. Primary room with walk-in closet & three-piece ensuite. Generous second bedroom complete with its own walk-in closet. Full main bathroom. Kitchen with island and dining area open to great room. 9ft. main floor ceilings, resilient vinyl plank flooring throughout main floor principal rooms, stone counters & more!
Location
Province ON
County Lennox & Addington
Community Amherstview
Area Lennox & Addington
Region Amherstview
City Region Amherstview
Rooms
Family Room No
Basement Unfinished, Full
Kitchen 1
Interior
Interior Features ERV/HRV, Rough-In Bath
Cooling None
Fireplace No
Heat Source Gas
Exterior
Parking Features Private Double
Garage Spaces 2.0
Pool None
Roof Type Asphalt Shingle
Lot Frontage 39.4
Lot Depth 104.9
Total Parking Spaces 4
Building
Lot Description Irregular Lot
Foundation Poured Concrete
New Construction false
Read Less Info
Listed by ROYAL LEPAGE PROALLIANCE REALTY, BROKERAGE


