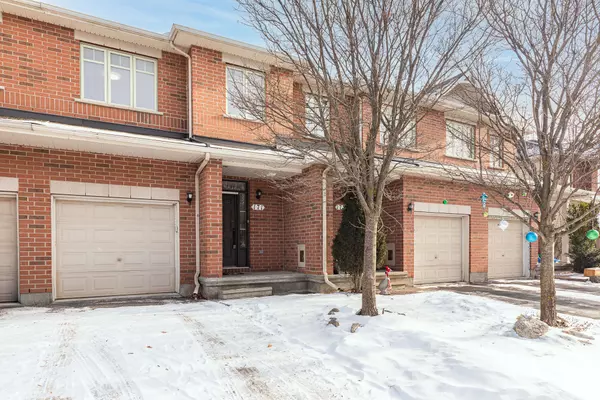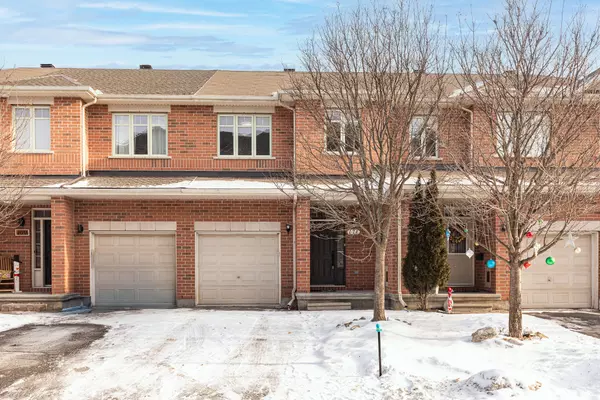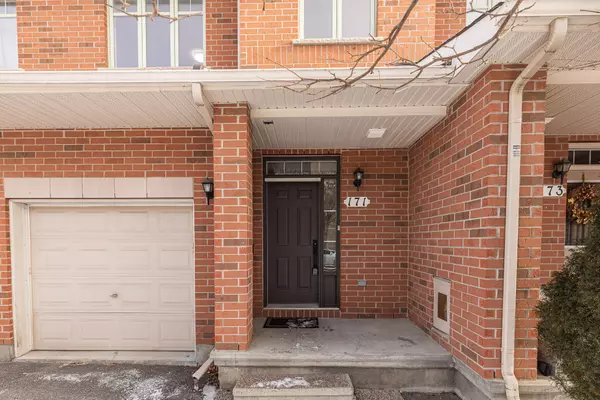REQUEST A TOUR If you would like to see this home without being there in person, select the "Virtual Tour" option and your agent will contact you to discuss available opportunities.
In-PersonVirtual Tour
$609,900
Est. payment /mo
3 Beds
3 Baths
UPDATED:
01/18/2025 06:41 PM
Key Details
Property Type Townhouse
Sub Type Att/Row/Townhouse
Listing Status Pending
Purchase Type For Sale
MLS Listing ID X11916594
Style 2-Storey
Bedrooms 3
Annual Tax Amount $3,803
Tax Year 2024
Property Description
MODERN suburb living with UNBELIEVABLE Urban convenience! WALK TO Barrhaven Market Place, parks, schools & Park-n-Ride! Located on a quiet street, this Richcraft home hasbeen LOVED & THOUGHTFULLY UPDATED by its long term owners. Warm and inviting front foyer with powder room and access to garage. Bright and airy open concept main living area with 9 FEET CEILINGS, hardwood floors and upgraded lighting. The kitchen features NEW high-gloss cabinetry, ceramic backsplash, stainless-steel appliances and a HANDY WALK-IN-PANTRY. Up the stairs, a SPACIOUS primary bedroom with an oversized EN-SUITE bath. Generous sized secondary bedrooms, an updated full bathroom AND SECOND FLOOR LAUNDRY completes this floor. Finished lower level w/GAS FIREPLACE boasts additional recreation area for the whole family! Fully fenced, interlocked and low maintenance backyard. BEAUTIFUL, MATURE trees are the perfect natural privacy screen! Did we mention there's a CHERRY TREE :) No conveyance of offers prior to 6pm on Jan 17th.
Location
Province ON
County Ottawa
Community 7706 - Barrhaven - Longfields
Area Ottawa
Region 7706 - Barrhaven - Longfields
City Region 7706 - Barrhaven - Longfields
Rooms
Family Room No
Basement Full, Finished
Kitchen 1
Interior
Interior Features None
Cooling Central Air
Fireplaces Type Natural Gas
Fireplace Yes
Heat Source Gas
Exterior
Parking Features Inside Entry
Garage Spaces 1.0
Pool None
Roof Type Asphalt Shingle
Lot Depth 98.42
Total Parking Spaces 2
Building
Unit Features Public Transit,Fenced Yard,Park
Foundation Concrete
Read Less Info
Listed by SUTTON GROUP - OTTAWA REALTY




